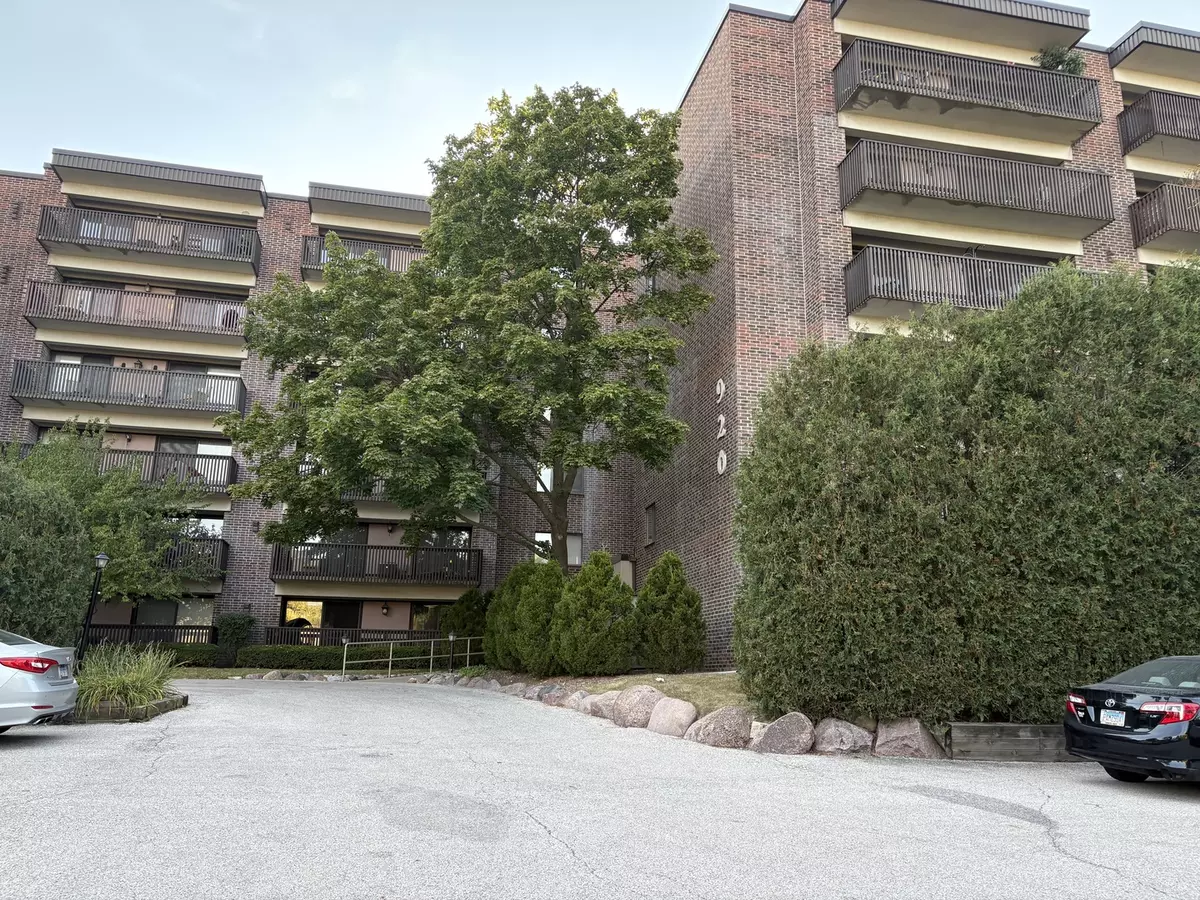
2 Beds
2 Baths
1,200 SqFt
2 Beds
2 Baths
1,200 SqFt
Key Details
Property Type Condo
Sub Type Condo
Listing Status Active Under Contract
Purchase Type For Sale
Square Footage 1,200 sqft
Price per Sqft $157
Subdivision Heather Ridge
MLS Listing ID 12469897
Bedrooms 2
Full Baths 2
HOA Fees $233/mo
Year Built 1978
Annual Tax Amount $2,677
Tax Year 2024
Lot Dimensions Common
Property Sub-Type Condo
Property Description
Location
State IL
County Lake
Rooms
Basement None
Interior
Interior Features Walk-In Closet(s)
Heating Forced Air
Cooling Central Air
Flooring Laminate, Carpet
Fireplace N
Appliance Range, Dishwasher, Refrigerator, Washer, Dryer, Stainless Steel Appliance(s), Electric Cooktop, Electric Oven
Laundry Main Level, In Unit
Exterior
Exterior Feature Balcony
Garage Spaces 1.0
Community Features Elevator(s), Storage, Golf Course, Party Room, Pool, Restaurant, Security Door Lock(s), Tennis Court(s), Clubhouse, In Ground Pool, Intercom, Security, Trail(s)
View Y/N true
Building
Sewer Public Sewer
Water Public
Structure Type Brick
New Construction false
Schools
Elementary Schools Woodland Elementary School
Middle Schools Woodland Middle School
High Schools Warren Township High School
School District 50, 50, 121
Others
Pets Allowed Cats OK
HOA Fee Include Water,Parking,Insurance,Security,Clubhouse,Pool,Exterior Maintenance,Lawn Care,Scavenger,Snow Removal
Ownership Condo
Special Listing Condition None


"My job is to find and attract mastery-based agents to the office, protect the culture, and make sure everyone is happy! "
2600 S. Michigan Ave., STE 102, Chicago, IL, 60616, United States






