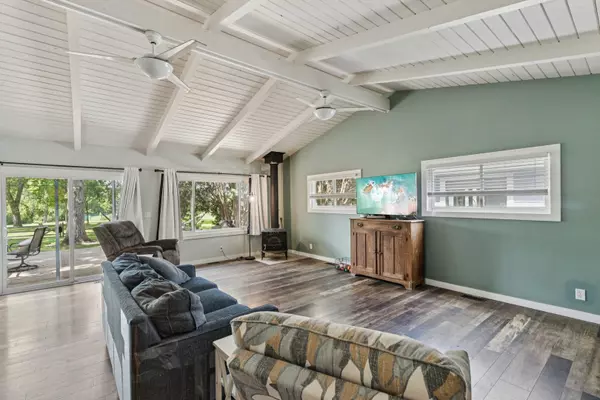
4 Beds
3 Baths
2,569 SqFt
4 Beds
3 Baths
2,569 SqFt
Key Details
Property Type Single Family Home
Sub Type Detached Single
Listing Status Active
Purchase Type For Sale
Square Footage 2,569 sqft
Price per Sqft $175
Subdivision Loch Lomond
MLS Listing ID 12486447
Style Cape Cod
Bedrooms 4
Full Baths 3
HOA Fees $350/ann
Year Built 1975
Annual Tax Amount $10,793
Tax Year 2023
Lot Size 10,497 Sqft
Lot Dimensions 10489
Property Sub-Type Detached Single
Property Description
Location
State IL
County Lake
Community Park, Tennis Court(S), Lake, Water Rights, Curbs, Street Lights, Street Paved
Rooms
Basement None
Interior
Interior Features Cathedral Ceiling(s), 1st Floor Bedroom, 1st Floor Full Bath, Built-in Features, Beamed Ceilings, Open Floorplan, Separate Dining Room, Paneling
Heating Natural Gas, Forced Air
Cooling Central Air
Flooring Hardwood, Carpet
Fireplaces Number 2
Fireplaces Type Wood Burning Stove, Attached Fireplace Doors/Screen, Gas Log, Gas Starter
Fireplace Y
Appliance Range, Microwave, Dishwasher, Refrigerator, Washer, Dryer, Disposal
Laundry Main Level, In Unit
Exterior
Exterior Feature Balcony
Garage Spaces 2.0
View Y/N true
Roof Type Asphalt
Building
Lot Description Mature Trees, Backs to Public GRND, Backs to Open Grnd, Garden
Story 2 Stories
Foundation Concrete Perimeter
Sewer Public Sewer
Water Public
Structure Type Cedar
New Construction false
Schools
Elementary Schools Washington Early Learning Center
Middle Schools Carl Sandburg Middle School
High Schools Mundelein Cons High School
School District 75, 75, 120
Others
HOA Fee Include Lake Rights
Ownership Fee Simple
Special Listing Condition None
Virtual Tour https://www.zillow.com/view-imx/6cd791fc-6078-45bd-b7bf-7e5e91a3b8aa?wl=true&setAttribution=mls&initialViewType=pano


"My job is to find and attract mastery-based agents to the office, protect the culture, and make sure everyone is happy! "
2600 S. Michigan Avenue, Suite 102, Chicago, IL, 60616, United States






