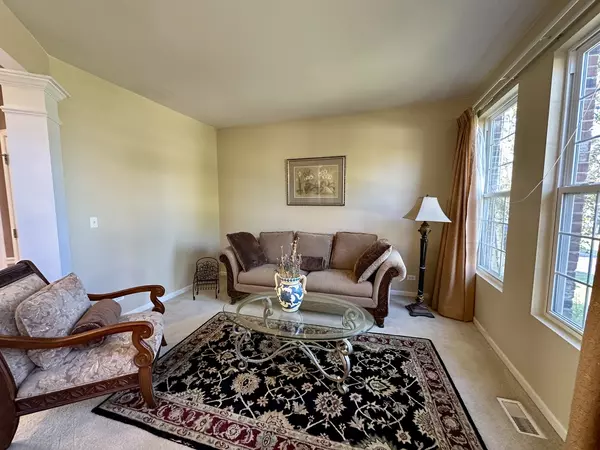
4 Beds
3.5 Baths
4,040 SqFt
4 Beds
3.5 Baths
4,040 SqFt
Key Details
Property Type Single Family Home
Sub Type Detached Single
Listing Status Active
Purchase Type For Sale
Square Footage 4,040 sqft
Price per Sqft $121
Subdivision Manchester Lakes Estates
MLS Listing ID 12475044
Style Traditional
Bedrooms 4
Full Baths 3
Half Baths 1
HOA Fees $209/qua
Year Built 2004
Annual Tax Amount $9,941
Tax Year 2024
Lot Size 8,276 Sqft
Lot Dimensions 68x120
Property Sub-Type Detached Single
Property Description
Location
State IL
County Mchenry
Community Lake, Curbs, Sidewalks, Street Lights, Street Paved
Rooms
Basement Finished, Full
Interior
Interior Features Vaulted Ceiling(s), Dry Bar, Walk-In Closet(s), Open Floorplan
Heating Natural Gas, Forced Air
Cooling Central Air
Flooring Hardwood
Fireplaces Number 1
Fireplace Y
Appliance Microwave, Dishwasher, Refrigerator, Washer, Dryer, Disposal, Stainless Steel Appliance(s), Cooktop, Oven, Range Hood, Range, Humidifier
Laundry Main Level, In Unit
Exterior
Garage Spaces 2.0
View Y/N true
Roof Type Asphalt
Building
Story 2 Stories
Foundation Concrete Perimeter
Sewer Public Sewer
Water Public
Structure Type Vinyl Siding,Brick
New Construction false
Schools
Elementary Schools Mackeben Elementary School
High Schools Huntley High School
School District 158, 158, 158
Others
HOA Fee Include Insurance,Other
Ownership Fee Simple
Special Listing Condition None


"My job is to find and attract mastery-based agents to the office, protect the culture, and make sure everyone is happy! "
2600 S. Michigan Ave., STE 102, Chicago, IL, 60616, United States






