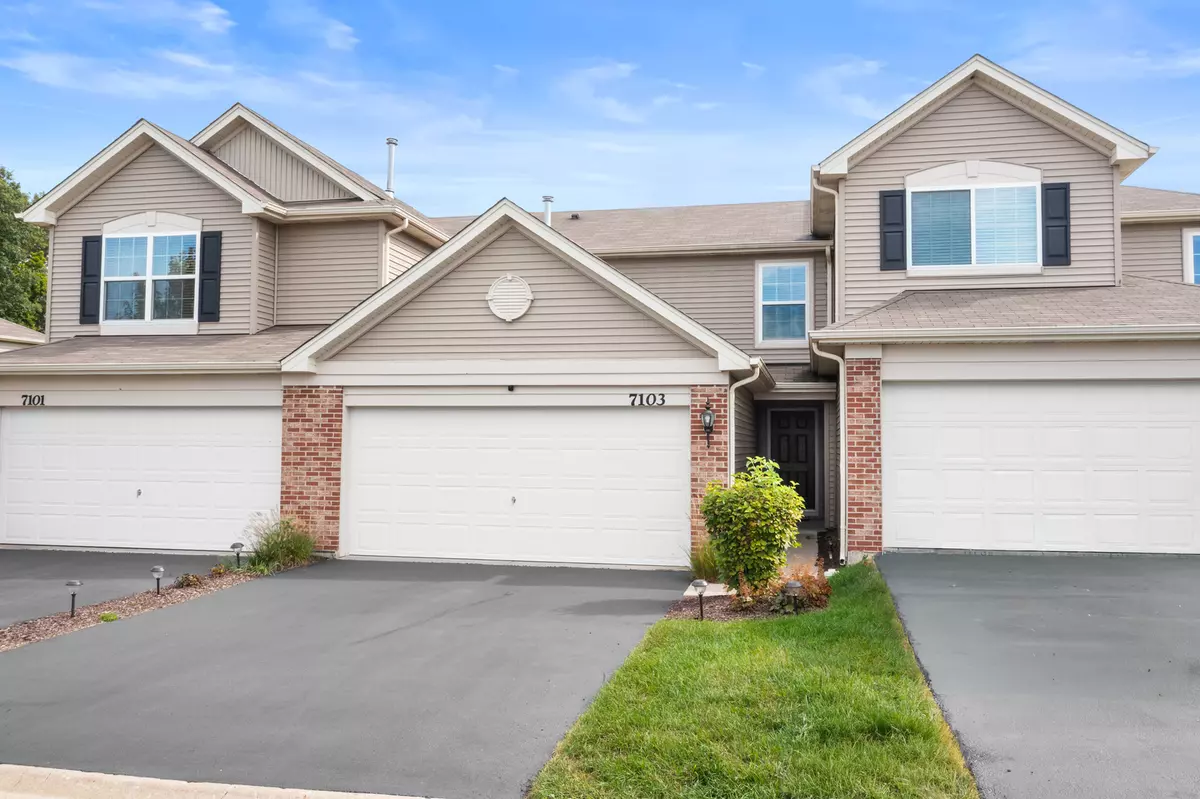
2 Beds
2.5 Baths
1,204 SqFt
2 Beds
2.5 Baths
1,204 SqFt
Key Details
Property Type Townhouse
Sub Type Townhouse-2 Story
Listing Status Active
Purchase Type For Sale
Square Footage 1,204 sqft
Price per Sqft $207
Subdivision Country Club Hills
MLS Listing ID 12484009
Bedrooms 2
Full Baths 2
Half Baths 1
HOA Fees $198/mo
Year Built 2018
Annual Tax Amount $4,528
Tax Year 2023
Lot Dimensions 2409
Property Sub-Type Townhouse-2 Story
Property Description
Location
State IL
County Mchenry
Rooms
Basement None
Interior
Interior Features Walk-In Closet(s)
Heating Natural Gas, Forced Air
Cooling Central Air
Flooring Carpet
Fireplace N
Appliance Range, Microwave, Dishwasher, Refrigerator, Wine Refrigerator
Laundry Upper Level, In Unit
Exterior
Garage Spaces 2.0
View Y/N true
Roof Type Asphalt
Building
Lot Description Common Grounds
Foundation Concrete Perimeter
Sewer Public Sewer
Water Public
Structure Type Vinyl Siding,Brick,Frame
New Construction false
Schools
Elementary Schools Spring Grove Elementary School
Middle Schools Nippersink Middle School
High Schools Richmond-Burton Community High S
School District 2, 2, 157
Others
Pets Allowed Cats OK, Dogs OK
HOA Fee Include Insurance,Exterior Maintenance,Lawn Care,Snow Removal
Ownership Fee Simple w/ HO Assn.
Special Listing Condition None


"My job is to find and attract mastery-based agents to the office, protect the culture, and make sure everyone is happy! "
2600 S. Michigan Ave., STE 102, Chicago, IL, 60616, United States






