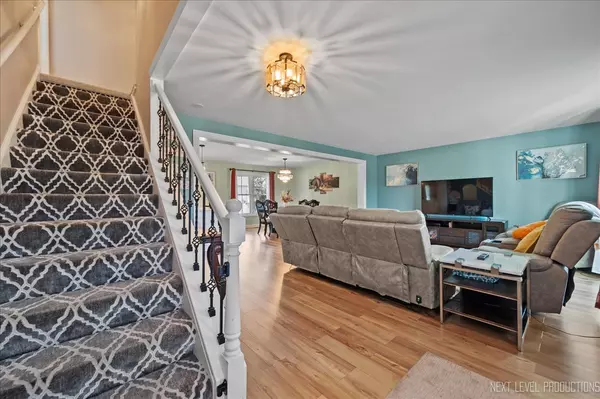
4 Beds
3.5 Baths
2,440 SqFt
4 Beds
3.5 Baths
2,440 SqFt
Key Details
Property Type Single Family Home
Sub Type Detached Single
Listing Status Active
Purchase Type For Sale
Square Footage 2,440 sqft
Price per Sqft $204
MLS Listing ID 12482690
Bedrooms 4
Full Baths 3
Half Baths 1
Year Built 1997
Annual Tax Amount $10,220
Tax Year 2024
Lot Dimensions 64 x 115
Property Sub-Type Detached Single
Property Description
Location
State IL
County Kane
Community Park, Curbs, Sidewalks, Street Lights, Street Paved
Rooms
Basement Finished, Full
Interior
Interior Features Vaulted Ceiling(s), Walk-In Closet(s), Open Floorplan, Pantry, Replacement Windows
Heating Natural Gas, Forced Air
Cooling Central Air
Flooring Laminate
Fireplaces Number 1
Fireplaces Type Wood Burning, Gas Starter
Fireplace Y
Appliance Range, Microwave, Dishwasher, Refrigerator, Washer, Dryer, Disposal, Stainless Steel Appliance(s)
Laundry Main Level
Exterior
Garage Spaces 2.0
View Y/N true
Roof Type Asphalt
Building
Story 2 Stories
Foundation Concrete Perimeter
Sewer Public Sewer
Water Public
Structure Type Vinyl Siding,Brick
New Construction false
Schools
School District 129, 129, 129
Others
HOA Fee Include None
Ownership Fee Simple
Special Listing Condition None


"My job is to find and attract mastery-based agents to the office, protect the culture, and make sure everyone is happy! "
2600 S. Michigan Ave., STE 102, Chicago, IL, 60616, United States






