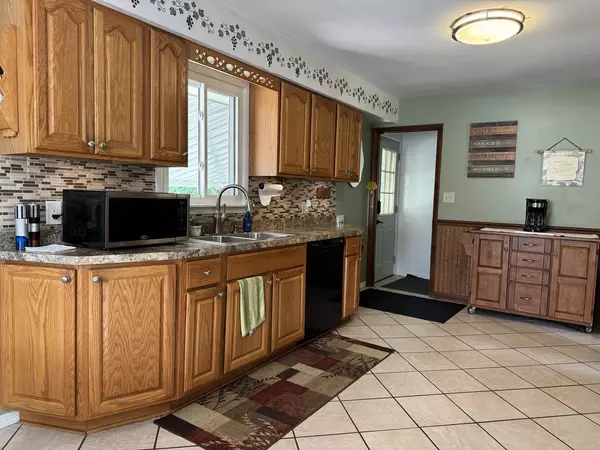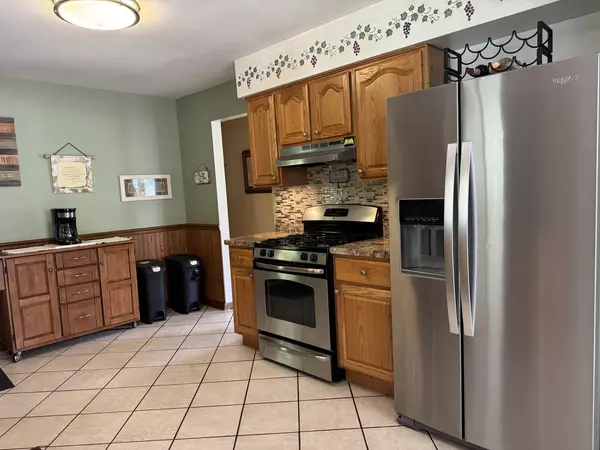
2 Beds
1.5 Baths
1,184 SqFt
2 Beds
1.5 Baths
1,184 SqFt
Key Details
Property Type Single Family Home
Sub Type Detached Single
Listing Status Active
Purchase Type For Sale
Square Footage 1,184 sqft
Price per Sqft $320
MLS Listing ID 12483268
Style Ranch
Bedrooms 2
Full Baths 1
Half Baths 1
Year Built 1971
Annual Tax Amount $7,434
Tax Year 2024
Lot Dimensions 43560
Property Sub-Type Detached Single
Property Description
Location
State IL
County Will
Community Street Paved
Rooms
Basement Finished, Rec/Family Area, Storage Space, Full
Interior
Interior Features 1st Floor Bedroom, 1st Floor Full Bath
Heating Natural Gas
Cooling Central Air
Flooring Laminate
Fireplaces Number 1
Fireplaces Type Wood Burning, Gas Starter
Fireplace Y
Appliance Range, Microwave, Dishwasher, Refrigerator, Washer, Dryer, Stainless Steel Appliance(s), Water Softener Owned, Range Hood
Laundry Gas Dryer Hookup, Sink
Exterior
Exterior Feature Fire Pit
Garage Spaces 3.0
View Y/N true
Roof Type Asphalt
Building
Lot Description Mature Trees
Story 1 Story
Foundation Concrete Perimeter
Sewer Septic Tank
Water Well
Structure Type Masonite
New Construction false
Schools
High Schools Lockport Township High School
School District 92, 92, 205
Others
HOA Fee Include None
Ownership Fee Simple
Special Listing Condition None


"My job is to find and attract mastery-based agents to the office, protect the culture, and make sure everyone is happy! "
2600 S. Michigan Ave., STE 102, Chicago, IL, 60616, United States






