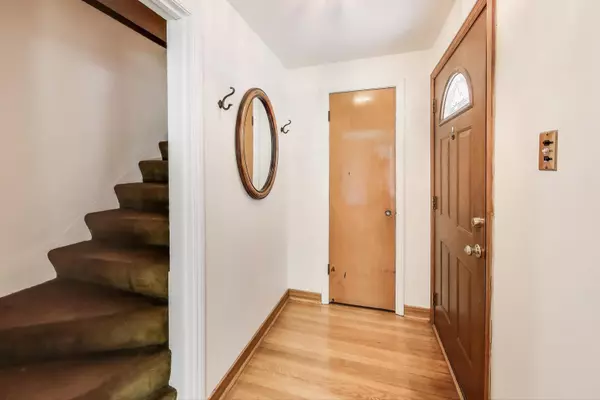
3 Beds
2 Baths
1,116 SqFt
3 Beds
2 Baths
1,116 SqFt
Key Details
Property Type Single Family Home
Sub Type Detached Single
Listing Status Active
Purchase Type For Sale
Square Footage 1,116 sqft
Price per Sqft $241
MLS Listing ID 12479973
Style Cape Cod
Bedrooms 3
Full Baths 2
Year Built 1947
Annual Tax Amount $2,048
Tax Year 2023
Lot Dimensions 125x35
Property Sub-Type Detached Single
Property Description
Location
State IL
County Cook
Community Sidewalks, Street Lights, Street Paved
Rooms
Basement Partially Finished, Full
Interior
Interior Features Hot Tub, Dry Bar, 1st Floor Full Bath, Walk-In Closet(s), Pantry
Heating Natural Gas
Cooling Central Air
Flooring Hardwood, Laminate
Fireplace N
Appliance Range, Microwave, Refrigerator, Freezer, Washer, Dryer
Laundry Sink
Exterior
Exterior Feature Outdoor Grill
Garage Spaces 2.5
View Y/N true
Building
Story 1.5 Story
Foundation Concrete Perimeter
Sewer Overhead Sewers
Water Lake Michigan
Structure Type Brick
New Construction false
Schools
School District 299, 299, 299
Others
HOA Fee Include None
Ownership Fee Simple
Special Listing Condition List Broker Must Accompany
Virtual Tour https://real.vision/11123-south-avenue-b?o=u


"My job is to find and attract mastery-based agents to the office, protect the culture, and make sure everyone is happy! "
2600 S. Michigan Ave., STE 102, Chicago, IL, 60616, United States






