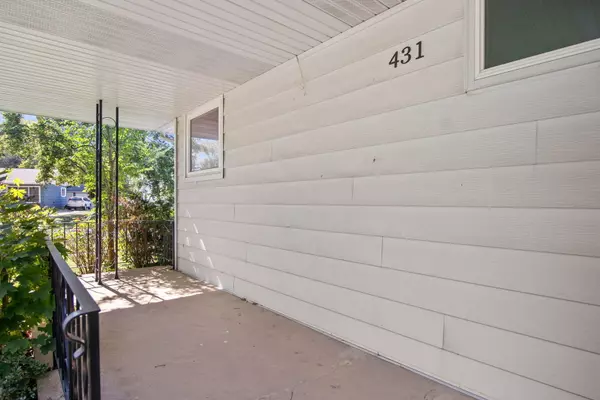
2 Beds
1 Bath
1,331 SqFt
2 Beds
1 Bath
1,331 SqFt
Key Details
Property Type Single Family Home
Sub Type Detached Single
Listing Status Active
Purchase Type For Sale
Square Footage 1,331 sqft
Price per Sqft $191
MLS Listing ID 12484296
Style Ranch
Bedrooms 2
Full Baths 1
Year Built 1950
Annual Tax Amount $5,570
Tax Year 2023
Lot Size 8,712 Sqft
Lot Dimensions 90x97
Property Sub-Type Detached Single
Property Description
Location
State IL
County Dekalb
Community Curbs, Sidewalks, Street Lights, Street Paved
Rooms
Basement None
Interior
Interior Features 1st Floor Bedroom, 1st Floor Full Bath
Heating Natural Gas, Forced Air
Cooling Central Air
Fireplace N
Appliance Range, Dishwasher, Refrigerator, Washer, Dryer, Disposal
Laundry Main Level
Exterior
Garage Spaces 2.0
View Y/N true
Roof Type Asphalt
Building
Lot Description Corner Lot, Landscaped, Mature Trees
Story 1 Story
Sewer Public Sewer
Water Public
Structure Type Aluminum Siding,Brick
New Construction false
Schools
School District 427, 427, 427
Others
HOA Fee Include None
Ownership Fee Simple
Special Listing Condition None


"My job is to find and attract mastery-based agents to the office, protect the culture, and make sure everyone is happy! "
2600 S. Michigan Ave., STE 102, Chicago, IL, 60616, United States






