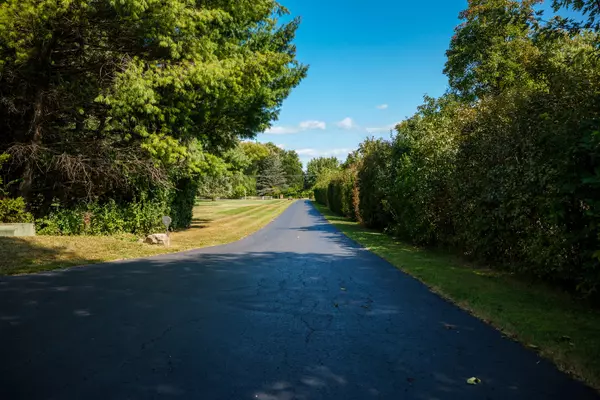
3 Beds
3 Baths
3,006 SqFt
3 Beds
3 Baths
3,006 SqFt
Key Details
Property Type Single Family Home
Sub Type Detached Single
Listing Status Active Under Contract
Purchase Type For Sale
Square Footage 3,006 sqft
Price per Sqft $232
MLS Listing ID 12472811
Style Ranch
Bedrooms 3
Full Baths 3
Year Built 1988
Annual Tax Amount $6,518
Tax Year 2024
Lot Size 5.000 Acres
Lot Dimensions 755x541x383x511x375x30
Property Sub-Type Detached Single
Property Description
Location
State IL
County Mchenry
Rooms
Basement Partially Finished, Rec/Family Area, Storage Space, Full
Interior
Interior Features 1st Floor Bedroom, 1st Floor Full Bath, Granite Counters, Pantry
Heating Natural Gas, Forced Air
Cooling Central Air
Fireplaces Number 1
Fireplaces Type Wood Burning
Fireplace Y
Appliance Range, Microwave, Dishwasher, Refrigerator, Washer, Dryer, Disposal, Stainless Steel Appliance(s), Water Purifier Owned, Water Softener Owned
Exterior
Garage Spaces 2.5
View Y/N true
Building
Lot Description Mature Trees, Level
Story 1 Story
Sewer Septic Tank
Water Well
Structure Type Vinyl Siding,Brick
New Construction false
Schools
High Schools Richmond-Burton Community High S
School District 2, 2, 157
Others
HOA Fee Include None
Ownership Fee Simple
Special Listing Condition None
Virtual Tour https://visithome.ai/9AyMTH6AP5tRYRyJQscvau?t=1757394993&mu=ft


"My job is to find and attract mastery-based agents to the office, protect the culture, and make sure everyone is happy! "
2600 S. Michigan Ave., STE 102, Chicago, IL, 60616, United States






