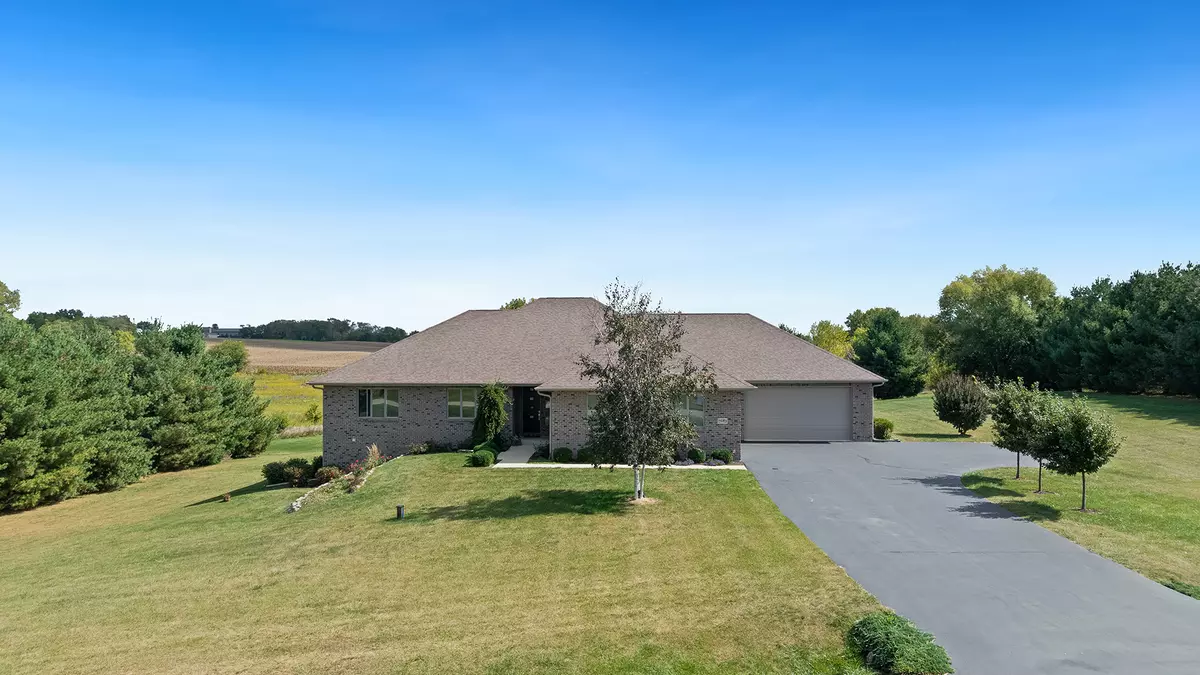
3 Beds
3.5 Baths
3,490 SqFt
3 Beds
3.5 Baths
3,490 SqFt
Key Details
Property Type Single Family Home
Sub Type Detached Single
Listing Status Pending
Purchase Type For Sale
Square Footage 3,490 sqft
Price per Sqft $186
MLS Listing ID 12483240
Style Ranch
Bedrooms 3
Full Baths 3
Half Baths 1
Year Built 2016
Annual Tax Amount $6,197
Tax Year 2024
Lot Size 1.380 Acres
Lot Dimensions 206.9x47.93x197.62x194.4x97.59x211.15
Property Sub-Type Detached Single
Property Description
Location
State IL
County Ogle
Rooms
Basement Finished, Full, Walk-Out Access
Interior
Heating Natural Gas, Forced Air
Cooling Central Air
Fireplace N
Appliance Range, Microwave, Dishwasher, Refrigerator, Washer, Dryer, Disposal, Water Softener
Exterior
Garage Spaces 6.0
View Y/N true
Roof Type Asphalt
Building
Lot Description Irregular Lot
Story 1 Story
Foundation Concrete Perimeter
Sewer Septic Tank
Water Well
Structure Type Brick
New Construction false
Schools
School District 223, 223, 223
Others
HOA Fee Include None
Ownership Fee Simple
Special Listing Condition None


"My job is to find and attract mastery-based agents to the office, protect the culture, and make sure everyone is happy! "
2600 S. Michigan Ave., STE 102, Chicago, IL, 60616, United States






