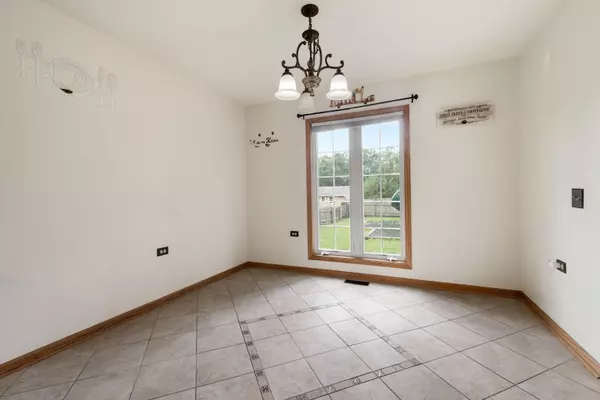
4 Beds
3 Baths
3,000 SqFt
4 Beds
3 Baths
3,000 SqFt
Key Details
Property Type Single Family Home
Sub Type Detached Single
Listing Status Active
Purchase Type For Sale
Square Footage 3,000 sqft
Price per Sqft $136
Subdivision Sugar Creek Hills
MLS Listing ID 12483203
Bedrooms 4
Full Baths 3
Year Built 1996
Annual Tax Amount $5,738
Tax Year 2023
Lot Dimensions 102 X 150
Property Sub-Type Detached Single
Property Description
Location
State IL
County Will
Community Street Lights
Rooms
Basement Finished, Full
Interior
Interior Features Cathedral Ceiling(s), 1st Floor Bedroom, 1st Floor Full Bath, Walk-In Closet(s), Dining Combo
Heating Natural Gas, Forced Air
Cooling Central Air
Flooring Hardwood
Fireplaces Number 1
Fireplaces Type Electric
Fireplace Y
Appliance Range, Dishwasher, Refrigerator, Washer, Dryer, Water Softener Owned, Gas Cooktop
Laundry Main Level, Gas Dryer Hookup, In Kitchen
Exterior
Garage Spaces 2.0
View Y/N true
Roof Type Asphalt
Building
Lot Description Wooded
Story 1 Story
Foundation Concrete Perimeter
Sewer Septic Tank
Water Shared Well
Structure Type Vinyl Siding,Brick
New Construction false
Schools
Elementary Schools Laraway Elementary School
Middle Schools Laraway Elementary School
High Schools Joliet West High School
School District 70, 70, 204
Others
HOA Fee Include None
Ownership Fee Simple
Special Listing Condition None


"My job is to find and attract mastery-based agents to the office, protect the culture, and make sure everyone is happy! "
2600 S. Michigan Ave., STE 102, Chicago, IL, 60616, United States






