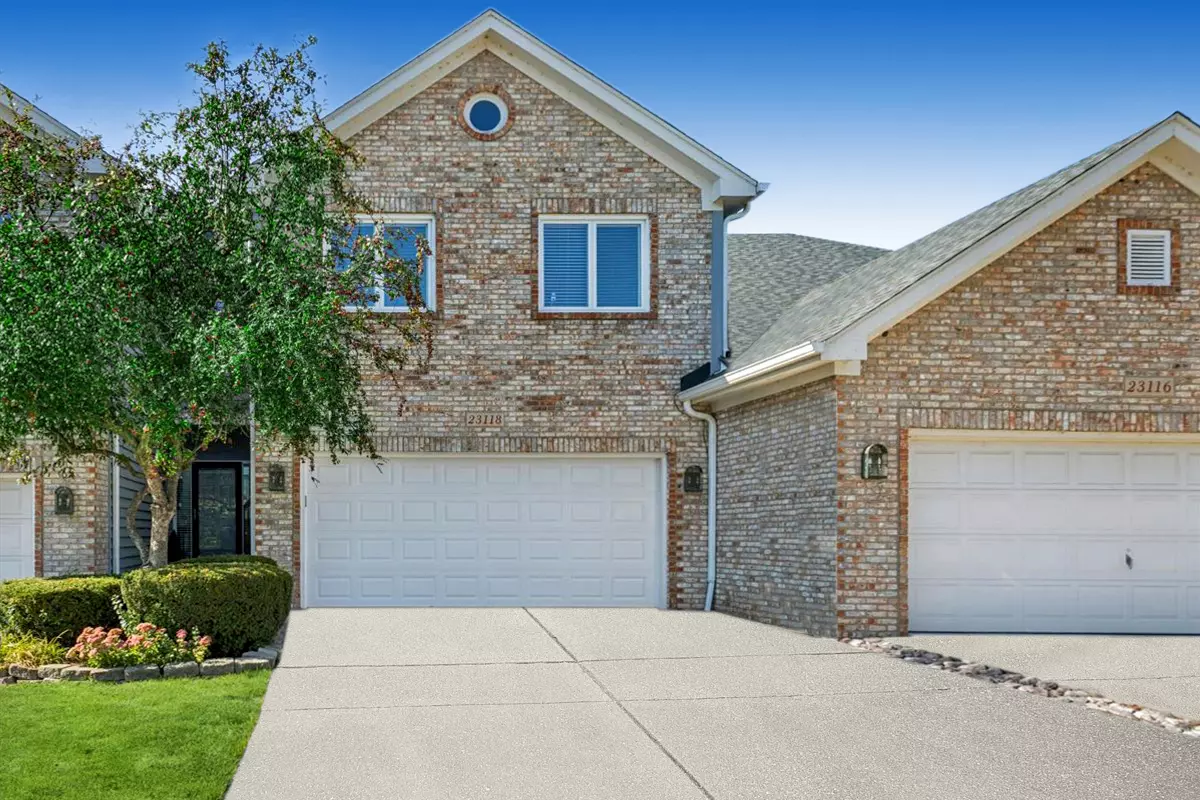
3 Beds
3.5 Baths
2,751 SqFt
3 Beds
3.5 Baths
2,751 SqFt
Key Details
Property Type Townhouse
Sub Type T3-Townhouse 3+ Stories
Listing Status Active
Purchase Type For Sale
Square Footage 2,751 sqft
Price per Sqft $227
Subdivision The Lakelands
MLS Listing ID 12479713
Bedrooms 3
Full Baths 3
Half Baths 1
HOA Fees $530/mo
Year Built 1992
Annual Tax Amount $11,735
Tax Year 2024
Lot Dimensions 30x85x29x89
Property Sub-Type T3-Townhouse 3+ Stories
Property Description
Location
State IL
County Will
Rooms
Basement Finished, Exterior Entry, Rec/Family Area, Storage Space, Full, Walk-Out Access
Interior
Interior Features Vaulted Ceiling(s), Wet Bar, In-Law Floorplan, Walk-In Closet(s), Pantry, Quartz Counters
Heating Natural Gas
Cooling Central Air
Flooring Hardwood, Carpet
Fireplaces Number 1
Fireplaces Type Gas Log, Gas Starter
Fireplace Y
Appliance Range, Microwave, Dishwasher, Refrigerator, Washer, Dryer, Stainless Steel Appliance(s), Humidifier
Laundry Main Level, Gas Dryer Hookup, In Unit, Sink
Exterior
Exterior Feature Dock
Garage Spaces 2.0
Community Features Boat Dock
View Y/N true
Roof Type Asphalt
Building
Lot Description Landscaped, Water Rights
Foundation Concrete Perimeter
Sewer Public Sewer
Water Lake Michigan
Structure Type Brick,Cedar
New Construction false
Schools
Elementary Schools Liberty Elementary School
Middle Schools John F Kennedy Middle School
High Schools Plainfield East High School
School District 202, 202, 202
Others
Pets Allowed Cats OK, Dogs OK, Size Limit
HOA Fee Include Insurance,Exterior Maintenance,Lawn Care,Snow Removal,Lake Rights
Ownership Fee Simple w/ HO Assn.
Special Listing Condition None
Virtual Tour https://imageservices.bairdwarner.com/23118-Lacroix-Ln/idx


"My job is to find and attract mastery-based agents to the office, protect the culture, and make sure everyone is happy! "
2600 S. Michigan Avenue, Suite 102, Chicago, IL, 60616, United States






