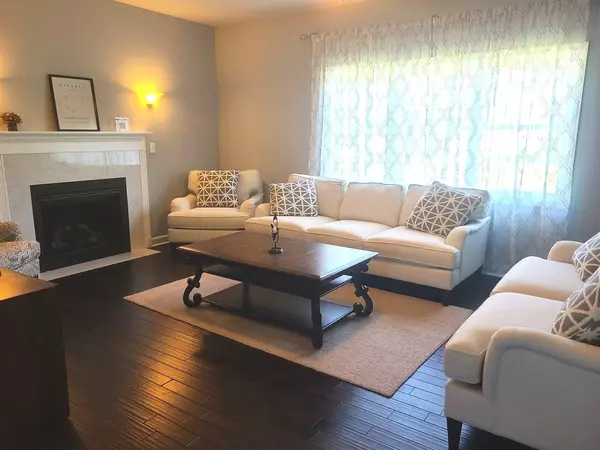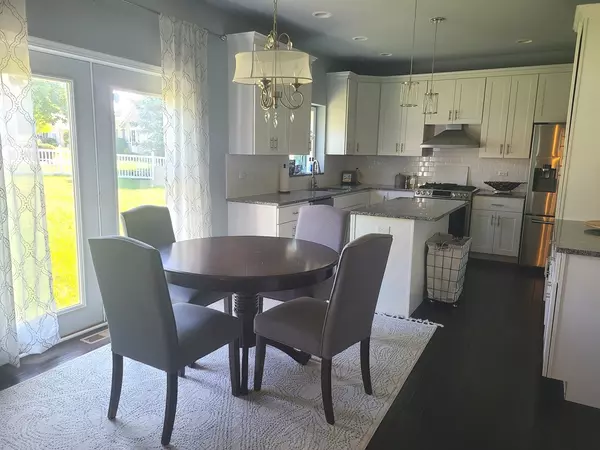
4 Beds
3.5 Baths
2,450 SqFt
4 Beds
3.5 Baths
2,450 SqFt
Key Details
Property Type Single Family Home
Sub Type Residential Lease
Listing Status Active
Purchase Type For Rent
Square Footage 2,450 sqft
MLS Listing ID 12475133
Bedrooms 4
Full Baths 3
Half Baths 1
Year Built 2018
Available Date 2025-09-18
Lot Dimensions 44x101x28x230
Property Sub-Type Residential Lease
Property Description
Location
State IL
County Lasalle
Rooms
Basement Finished, Full
Interior
Heating Natural Gas, Forced Air
Cooling Central Air
Fireplaces Number 1
Fireplaces Type Gas Log, Gas Starter
Furnishings Yes
Fireplace Y
Appliance Range, Microwave, Dishwasher, Refrigerator, Washer, Dryer
Laundry In Unit
Exterior
Garage Spaces 3.0
Community Features Park, Tennis Court(s)
View Y/N true
Roof Type Asphalt
Building
Lot Description Cul-De-Sac
Story 1.5 Story
Foundation Concrete Perimeter
Sewer Public Sewer
Water Public
Structure Type Vinyl Siding
Schools
High Schools Ottawa Township High School
School District 141, 141, 140


"My job is to find and attract mastery-based agents to the office, protect the culture, and make sure everyone is happy! "
2600 S. Michigan Ave., STE 102, Chicago, IL, 60616, United States






