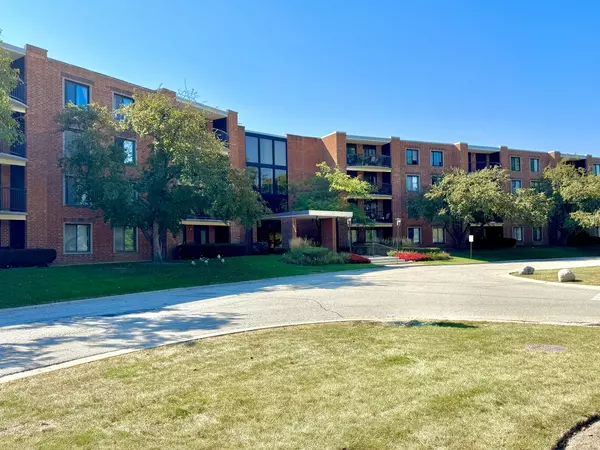
2 Beds
2 Baths
1,240 SqFt
2 Beds
2 Baths
1,240 SqFt
Key Details
Property Type Condo
Sub Type Condo
Listing Status Active
Purchase Type For Sale
Square Footage 1,240 sqft
Price per Sqft $185
Subdivision Dana Point
MLS Listing ID 12481997
Bedrooms 2
Full Baths 2
HOA Fees $530/mo
Year Built 1970
Annual Tax Amount $2,362
Tax Year 2023
Lot Dimensions condo
Property Sub-Type Condo
Property Description
Location
State IL
County Cook
Community Street Lights
Rooms
Basement None
Interior
Interior Features Walk-In Closet(s)
Heating Electric
Cooling Central Air
Fireplace N
Appliance Range, Microwave, Dishwasher, Refrigerator
Exterior
Exterior Feature Balcony
Garage Spaces 1.0
Community Features Coin Laundry, Elevator(s), Exercise Room, Storage, On Site Manager/Engineer, Party Room, Pool, Security Door Lock(s)
View Y/N true
Roof Type Asphalt
Building
Lot Description Landscaped
Foundation Concrete Perimeter
Sewer Public Sewer
Water Lake Michigan
Structure Type Brick
New Construction false
Schools
Elementary Schools Fairview Elementary School
Middle Schools Lincoln Junior High School
High Schools Prospect High School
School District 57, 57, 214
Others
Pets Allowed Cats OK
HOA Fee Include Water,Parking,Insurance,Clubhouse,Exercise Facilities,Pool,Exterior Maintenance,Lawn Care,Scavenger,Snow Removal
Ownership Condo
Special Listing Condition None


"My job is to find and attract mastery-based agents to the office, protect the culture, and make sure everyone is happy! "
2600 S. Michigan Avenue, Suite 102, Chicago, IL, 60616, United States






