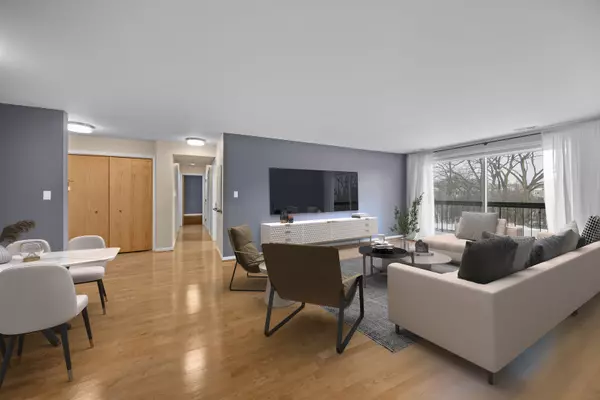
3 Beds
2 Baths
1,832 SqFt
3 Beds
2 Baths
1,832 SqFt
Key Details
Property Type Condo
Sub Type Condo
Listing Status Active Under Contract
Purchase Type For Sale
Square Footage 1,832 sqft
Price per Sqft $163
Subdivision Lake Hinsdale Village
MLS Listing ID 12463812
Bedrooms 3
Full Baths 2
HOA Fees $681/mo
Year Built 1979
Annual Tax Amount $5,432
Tax Year 2023
Lot Dimensions COMMON
Property Sub-Type Condo
Property Description
Location
State IL
County Dupage
Rooms
Basement None
Interior
Interior Features Elevator, Storage
Heating Electric, Forced Air
Cooling Central Air
Flooring Laminate
Fireplaces Number 1
Fireplaces Type Gas Log
Fireplace Y
Appliance Range, Microwave, Dishwasher, Portable Dishwasher, Refrigerator
Laundry Washer Hookup, In Unit
Exterior
Exterior Feature Balcony
Garage Spaces 1.0
Community Features Elevator(s), Exercise Room, Storage, On Site Manager/Engineer, Park, Party Room, Pool, Security Door Lock(s), Service Elevator(s), Tennis Court(s), Clubhouse
View Y/N true
Building
Sewer Public Sewer
Water Lake Michigan
Structure Type Brick
New Construction false
Schools
High Schools Hinsdale South High School
School District 60, 60, 86
Others
HOA Fee Include Water,Parking,Insurance,Clubhouse,Exercise Facilities,Pool,Exterior Maintenance,Lawn Care,Scavenger,Snow Removal
Ownership Condo
Special Listing Condition None
Virtual Tour https://photos.app.goo.gl/JoMfNDQ5uqRpHZU46


"My job is to find and attract mastery-based agents to the office, protect the culture, and make sure everyone is happy! "
2600 S. Michigan Avenue, Suite 102, Chicago, IL, 60616, United States






