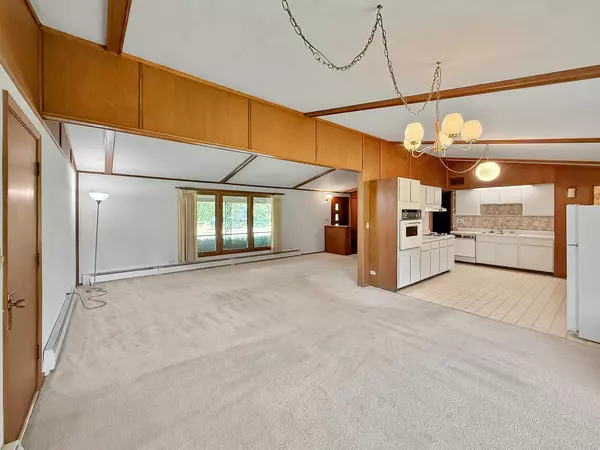
3 Beds
1.5 Baths
1,384 SqFt
3 Beds
1.5 Baths
1,384 SqFt
Key Details
Property Type Single Family Home
Sub Type Detached Single
Listing Status Active
Purchase Type For Sale
Square Footage 1,384 sqft
Price per Sqft $108
MLS Listing ID 12445805
Style Ranch
Bedrooms 3
Full Baths 1
Half Baths 1
Year Built 1975
Annual Tax Amount $3,874
Tax Year 2024
Lot Size 10,890 Sqft
Lot Dimensions 100x110
Property Sub-Type Detached Single
Property Description
Location
State IL
County Stephenson
Rooms
Basement Unfinished, Full
Interior
Heating Electric, Baseboard
Cooling Central Air
Fireplace N
Exterior
Garage Spaces 2.0
View Y/N true
Roof Type Asphalt
Building
Story 1 Story
Sewer Public Sewer
Water Public
Structure Type Other
New Construction false
Schools
School District 145, 145, 145
Others
HOA Fee Include None
Ownership Fee Simple
Special Listing Condition None


"My job is to find and attract mastery-based agents to the office, protect the culture, and make sure everyone is happy! "
2600 S. Michigan Ave., STE 102, Chicago, IL, 60616, United States






