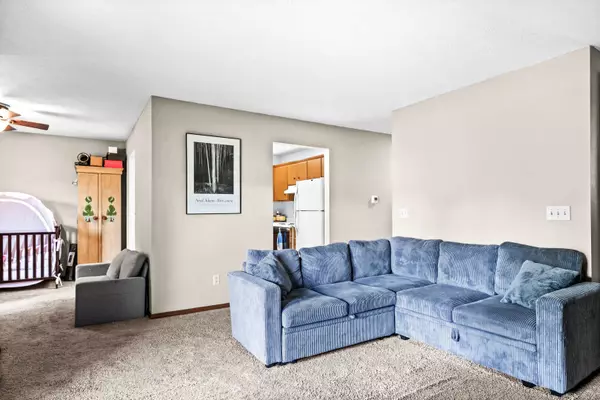
2 Beds
1 Bath
944 SqFt
2 Beds
1 Bath
944 SqFt
Key Details
Property Type Condo
Sub Type Condo
Listing Status Pending
Purchase Type For Sale
Square Footage 944 sqft
Price per Sqft $127
Subdivision Lakeview
MLS Listing ID 12478215
Bedrooms 2
Full Baths 1
HOA Fees $256/mo
Year Built 1985
Annual Tax Amount $2,411
Tax Year 2024
Lot Dimensions CONDO
Property Sub-Type Condo
Property Description
Location
State IL
County Mclean
Rooms
Basement None
Interior
Interior Features Storage
Heating Electric
Cooling Central Air
Fireplaces Number 1
Fireplace Y
Appliance Range, Microwave, Dishwasher, Refrigerator, Washer, Dryer
Laundry Washer Hookup, In Unit
Exterior
Exterior Feature Balcony, Other
Community Features Bike Room/Bike Trails, Spa/Hot Tub
View Y/N true
Roof Type Asphalt
Building
Sewer Public Sewer
Water Public
Structure Type Vinyl Siding,Brick
New Construction false
Schools
Elementary Schools Fairview Elementary
Middle Schools Kingsley Jr High
High Schools Normal Community West High Schoo
School District 5, 5, 5
Others
Pets Allowed Cats OK, Dogs OK
HOA Fee Include Insurance,Exterior Maintenance,Lawn Care,Snow Removal
Ownership Condo
Special Listing Condition None


"My job is to find and attract mastery-based agents to the office, protect the culture, and make sure everyone is happy! "
2600 S. Michigan Ave., STE 102, Chicago, IL, 60616, United States






