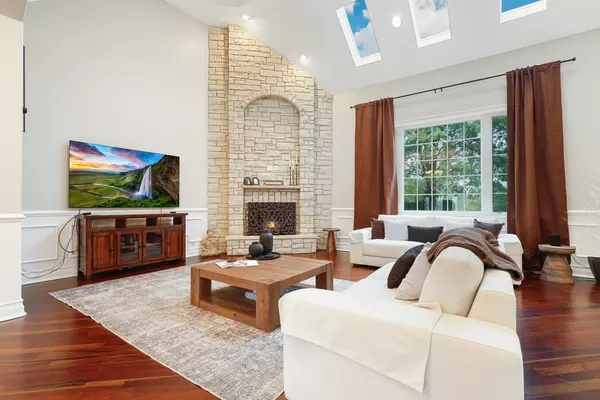
4 Beds
5 Baths
4,100 SqFt
4 Beds
5 Baths
4,100 SqFt
Key Details
Property Type Single Family Home
Sub Type Detached Single
Listing Status Active
Purchase Type For Sale
Square Footage 4,100 sqft
Price per Sqft $195
MLS Listing ID 12477544
Bedrooms 4
Full Baths 5
HOA Fees $250/ann
Year Built 2008
Annual Tax Amount $20,402
Tax Year 2024
Lot Size 0.560 Acres
Lot Dimensions 0.56
Property Sub-Type Detached Single
Property Description
Location
State IL
County Will
Community Curbs, Sidewalks, Street Lights, Street Paved
Rooms
Basement Finished, Full
Interior
Interior Features Vaulted Ceiling(s), Built-in Features, Walk-In Closet(s)
Heating Natural Gas
Cooling Central Air
Flooring Hardwood
Fireplaces Number 2
Fireplaces Type Wood Burning
Fireplace Y
Appliance Range, Microwave, Dishwasher, Refrigerator, Stainless Steel Appliance(s), Wine Refrigerator, Range Hood, Water Softener Owned
Laundry Main Level, Gas Dryer Hookup, Sink
Exterior
Garage Spaces 3.0
View Y/N true
Building
Story 1.5 Story
Sewer Public Sewer
Water Shared Well
Structure Type Stone
New Construction false
Schools
Elementary Schools Indian Trail Elementary School
Middle Schools Summit Hill Junior High School
High Schools Lincoln-Way East High School
School District 161, 161, 210
Others
HOA Fee Include Other
Ownership Fee Simple
Special Listing Condition None
Virtual Tour https://my.matterport.com/show/?m=yTwqiuD9tNd&mls=1


"My job is to find and attract mastery-based agents to the office, protect the culture, and make sure everyone is happy! "
2600 S. Michigan Ave., STE 102, Chicago, IL, 60616, United States






