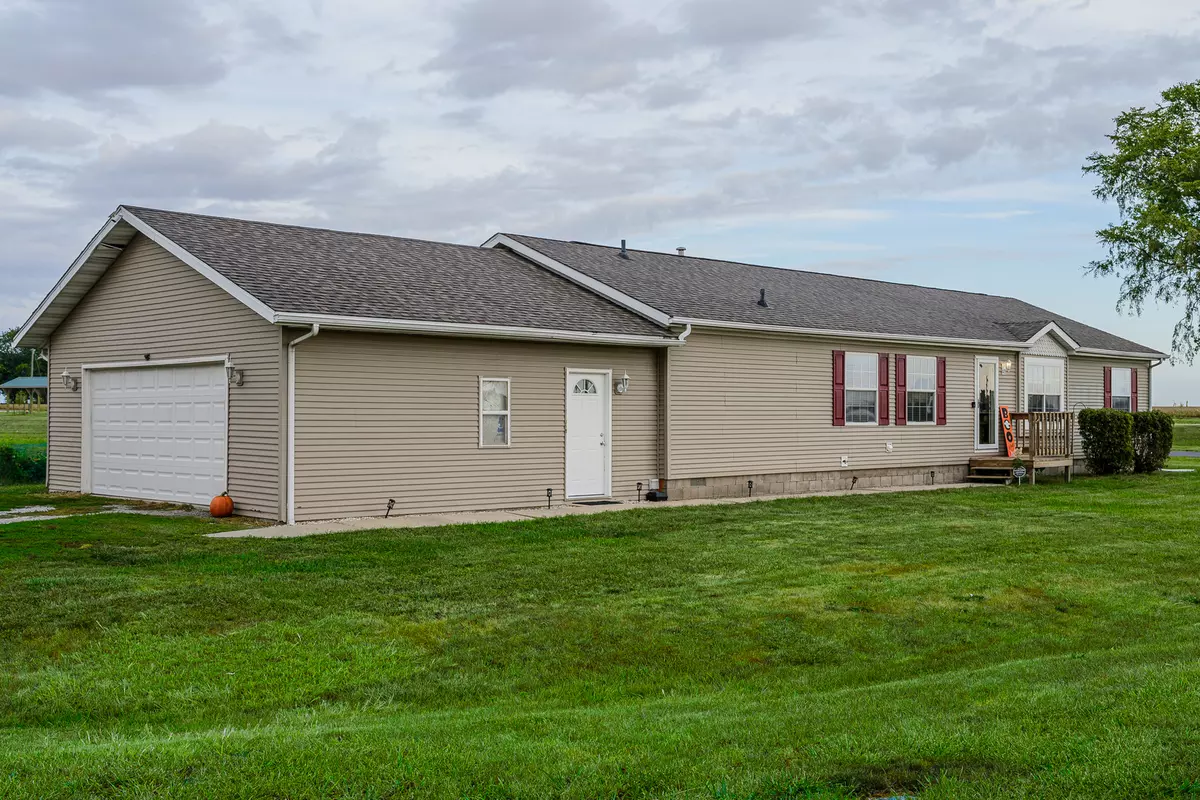
3 Beds
2 Baths
1,728 SqFt
3 Beds
2 Baths
1,728 SqFt
Key Details
Property Type Single Family Home
Sub Type Detached Single
Listing Status Active
Purchase Type For Sale
Square Footage 1,728 sqft
Price per Sqft $114
MLS Listing ID 12479987
Style Ranch
Bedrooms 3
Full Baths 2
Year Built 2003
Annual Tax Amount $725
Tax Year 2023
Lot Size 0.360 Acres
Lot Dimensions 80x200
Property Sub-Type Detached Single
Property Description
Location
State IL
County Livingston
Rooms
Basement Crawl Space
Interior
Heating Natural Gas
Cooling Central Air
Fireplaces Number 1
Fireplaces Type Gas Log
Fireplace Y
Appliance Microwave, Range, Dishwasher, Refrigerator
Exterior
Garage Spaces 2.0
View Y/N true
Roof Type Asphalt
Building
Lot Description Corner Lot
Story 1 Story
Foundation Block
Sewer Public Sewer
Water Public
Structure Type Vinyl Siding
New Construction false
Schools
Elementary Schools Chenoa Elementary
Middle Schools Prairie Central Jr High
High Schools Prairie Central High School
School District 8, 8, 8
Others
HOA Fee Include None
Ownership Fee Simple
Special Listing Condition None


"My job is to find and attract mastery-based agents to the office, protect the culture, and make sure everyone is happy! "
2600 S. Michigan Ave., STE 102, Chicago, IL, 60616, United States






