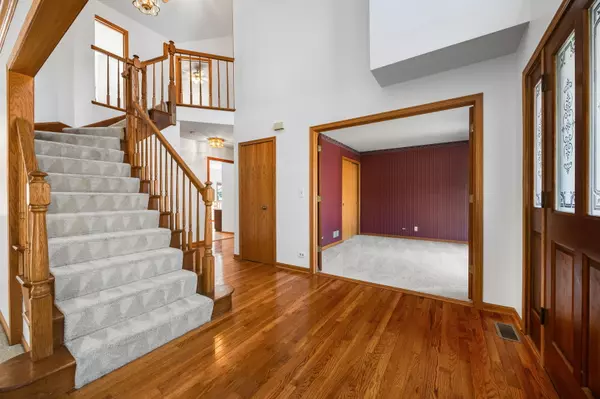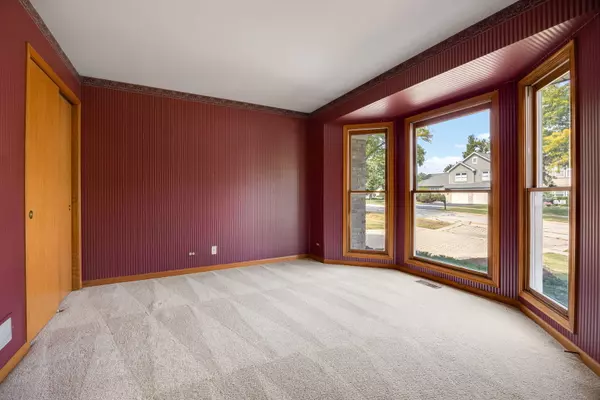
4 Beds
3.5 Baths
2,844 SqFt
4 Beds
3.5 Baths
2,844 SqFt
Key Details
Property Type Single Family Home
Sub Type Detached Single
Listing Status Active
Purchase Type For Sale
Square Footage 2,844 sqft
Price per Sqft $237
Subdivision Abbey Woods
MLS Listing ID 12472450
Style Traditional
Bedrooms 4
Full Baths 3
Half Baths 1
Year Built 1990
Annual Tax Amount $15,389
Tax Year 2024
Lot Dimensions 8276
Property Sub-Type Detached Single
Property Description
Location
State IL
County Dupage
Community Park, Curbs, Sidewalks, Street Lights, Street Paved
Rooms
Basement Finished, Full
Interior
Interior Features Vaulted Ceiling(s), In-Law Floorplan, Walk-In Closet(s)
Heating Natural Gas
Cooling Central Air
Flooring Hardwood
Fireplaces Number 1
Fireplace Y
Appliance Range, Microwave, Dishwasher, Refrigerator, Washer, Dryer, Humidifier
Laundry Main Level
Exterior
Garage Spaces 2.0
View Y/N true
Building
Lot Description Landscaped
Story 2 Stories
Sewer Public Sewer
Water Public
Structure Type Vinyl Siding,Brick
New Construction false
Schools
Elementary Schools Manor Hill Elementary School
Middle Schools Glenn Westlake Middle School
High Schools Glenbard East High School
School District 44, 44, 87
Others
HOA Fee Include None
Ownership Fee Simple
Special Listing Condition None


"My job is to find and attract mastery-based agents to the office, protect the culture, and make sure everyone is happy! "
2600 S. Michigan Ave., STE 102, Chicago, IL, 60616, United States






