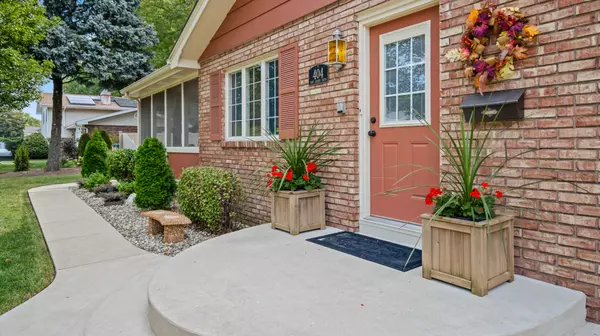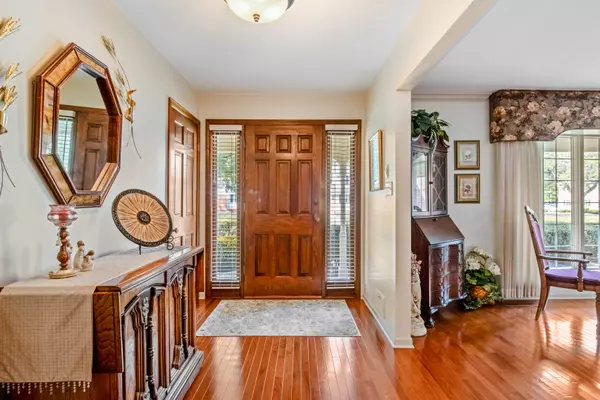
4 Beds
2.5 Baths
2,600 SqFt
4 Beds
2.5 Baths
2,600 SqFt
Key Details
Property Type Single Family Home
Sub Type Detached Single
Listing Status Active
Purchase Type For Sale
Square Footage 2,600 sqft
Price per Sqft $140
MLS Listing ID 12477324
Style Ranch
Bedrooms 4
Full Baths 2
Half Baths 1
Year Built 1973
Annual Tax Amount $7,411
Tax Year 2024
Lot Dimensions 100 x 120
Property Sub-Type Detached Single
Property Description
Location
State IL
County Kankakee
Community Sidewalks, Street Lights
Zoning SINGL
Rooms
Basement Finished, Full
Interior
Interior Features 1st Floor Bedroom, 1st Floor Full Bath, Walk-In Closet(s)
Heating Natural Gas
Cooling Central Air
Flooring Hardwood, Laminate
Fireplaces Number 1
Fireplace Y
Appliance Range, Microwave, Dishwasher, Refrigerator, Washer, Dryer
Laundry Main Level, Laundry Closet
Exterior
Garage Spaces 3.0
View Y/N true
Building
Lot Description Corner Lot
Story 1 Story
Sewer Public Sewer
Water Public
Structure Type Brick
New Construction false
Schools
School District 53, 53, 307
Others
HOA Fee Include None
Ownership Fee Simple
Special Listing Condition None


"My job is to find and attract mastery-based agents to the office, protect the culture, and make sure everyone is happy! "
2600 S. Michigan Ave., STE 102, Chicago, IL, 60616, United States






