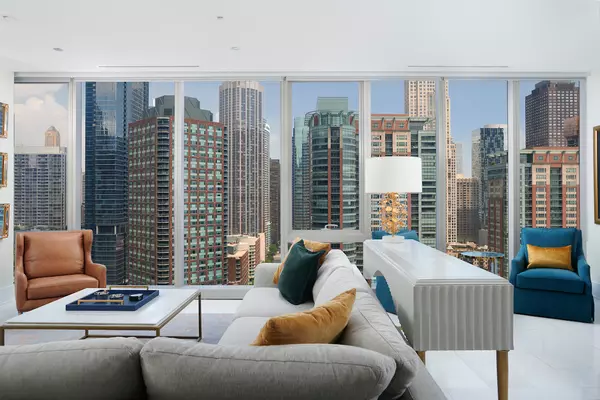
3 Beds
2.5 Baths
2,453 SqFt
3 Beds
2.5 Baths
2,453 SqFt
Key Details
Property Type Single Family Home
Sub Type Residential Lease
Listing Status Active
Purchase Type For Rent
Square Footage 2,453 sqft
MLS Listing ID 12478422
Bedrooms 3
Full Baths 2
Half Baths 1
Year Built 2021
Available Date 2025-10-01
Lot Dimensions CONDO
Property Sub-Type Residential Lease
Property Description
Location
State IL
County Cook
Rooms
Basement None
Interior
Interior Features High Ceilings, Open Floorplan
Heating Natural Gas, Forced Air
Cooling Central Air
Flooring Hardwood
Furnishings Yes
Fireplace N
Appliance Microwave, Dishwasher, High End Refrigerator, Washer, Dryer, Disposal, Cooktop
Laundry Gas Dryer Hookup, Electric Dryer Hookup, In Unit, Laundry Closet
Exterior
Exterior Feature Hot Tub, Roof Deck, Dog Run, Outdoor Grill, Fire Pit
Garage Spaces 1.0
Community Features Bike Room/Bike Trails, Door Person, Elevator(s), Exercise Room, Storage, Health Club, On Site Manager/Engineer, Park, Party Room, Sundeck, Indoor Pool, Pool, Receiving Room, Restaurant, Sauna, Service Elevator(s), Steam Room, Valet/Cleaner, Business Center
View Y/N true
Roof Type Metal
Building
Foundation Concrete Perimeter
Sewer Public Sewer
Water Lake Michigan
Structure Type Glass
Schools
School District 299, 299, 299
Others
Pets Allowed Cats OK, Dogs OK
Special Listing Condition List Broker Must Accompany


"My job is to find and attract mastery-based agents to the office, protect the culture, and make sure everyone is happy! "
2600 S. Michigan Ave., STE 102, Chicago, IL, 60616, United States






