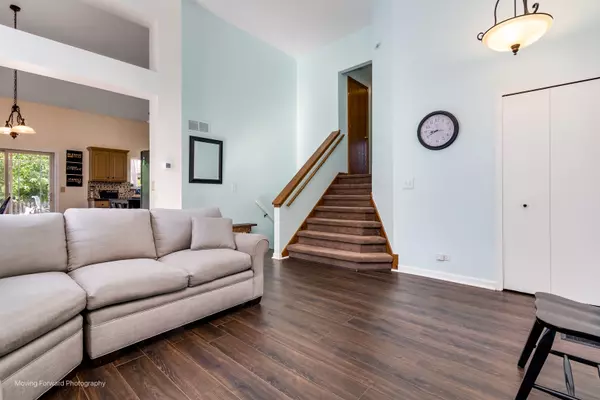
3 Beds
2.5 Baths
1,914 SqFt
3 Beds
2.5 Baths
1,914 SqFt
Key Details
Property Type Single Family Home
Sub Type Detached Single
Listing Status Active
Purchase Type For Sale
Square Footage 1,914 sqft
Price per Sqft $208
Subdivision Harvest Glen
MLS Listing ID 12478241
Bedrooms 3
Full Baths 2
Half Baths 1
HOA Fees $220/ann
Year Built 1996
Annual Tax Amount $8,513
Tax Year 2024
Lot Size 0.280 Acres
Lot Dimensions 82 X 147
Property Sub-Type Detached Single
Property Description
Location
State IL
County Will
Community Park, Curbs, Sidewalks, Street Lights
Rooms
Basement Unfinished, Partial
Interior
Interior Features Cathedral Ceiling(s), Walk-In Closet(s)
Heating Natural Gas
Cooling Central Air
Flooring Laminate
Fireplaces Number 1
Fireplace Y
Appliance Range, Microwave, Dishwasher, Refrigerator, Washer, Dryer
Laundry In Unit
Exterior
Garage Spaces 2.0
View Y/N true
Roof Type Asphalt
Building
Lot Description Mature Trees
Story Split Level w/ Sub
Foundation Concrete Perimeter
Sewer Public Sewer
Water Lake Michigan
Structure Type Vinyl Siding
New Construction false
Schools
Elementary Schools Walkers Grove Elementary School
Middle Schools Ira Jones Middle School
High Schools Plainfield North High School
School District 202, 202, 202
Others
HOA Fee Include Other
Ownership Fee Simple w/ HO Assn.
Special Listing Condition None


"My job is to find and attract mastery-based agents to the office, protect the culture, and make sure everyone is happy! "
2600 S. Michigan Ave., STE 102, Chicago, IL, 60616, United States






