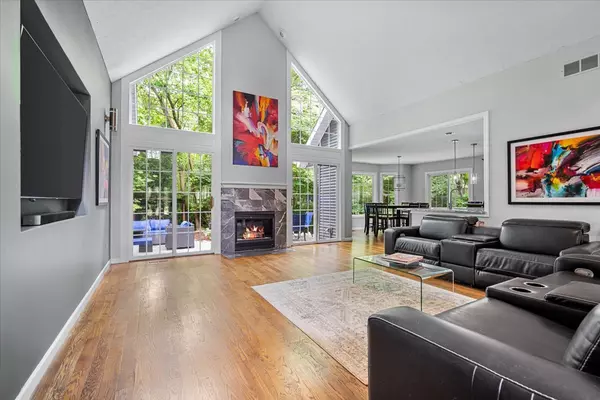
7 Beds
3.5 Baths
4,527 SqFt
7 Beds
3.5 Baths
4,527 SqFt
Key Details
Property Type Single Family Home
Sub Type Detached Single
Listing Status Active
Purchase Type For Sale
Square Footage 4,527 sqft
Price per Sqft $119
Subdivision Woodland Ridge
MLS Listing ID 12477173
Style Traditional
Bedrooms 7
Full Baths 3
Half Baths 1
Year Built 1999
Annual Tax Amount $11,337
Tax Year 2024
Lot Size 0.420 Acres
Lot Dimensions 165X106
Property Sub-Type Detached Single
Property Description
Location
State IL
County Mclean
Rooms
Basement Partially Finished, Full
Interior
Interior Features Cathedral Ceiling(s), Wet Bar, 1st Floor Bedroom, 1st Floor Full Bath, Built-in Features, Walk-In Closet(s), Open Floorplan
Heating Forced Air, Natural Gas
Cooling Central Air
Flooring Hardwood, Wood
Fireplaces Number 1
Fireplaces Type Gas Log
Fireplace Y
Appliance Range, Microwave, Dishwasher, High End Refrigerator, Washer, Dryer, Stainless Steel Appliance(s)
Laundry Main Level, Gas Dryer Hookup, Electric Dryer Hookup
Exterior
Garage Spaces 3.0
View Y/N true
Roof Type Asphalt
Building
Lot Description Corner Lot, Forest Preserve Adjacent, Landscaped, Wooded, Mature Trees, Backs to Trees/Woods
Story 1.5 Story
Foundation Concrete Perimeter
Sewer Public Sewer
Water Public
Structure Type Vinyl Siding,Synthetic Stucco
New Construction false
Schools
Elementary Schools Fox Creek Elementary
Middle Schools Parkside Jr High
High Schools Normal Community West High Schoo
School District 5, 5, 5
Others
HOA Fee Include None
Ownership Fee Simple
Special Listing Condition None


"My job is to find and attract mastery-based agents to the office, protect the culture, and make sure everyone is happy! "
2600 S. Michigan Ave., STE 102, Chicago, IL, 60616, United States






