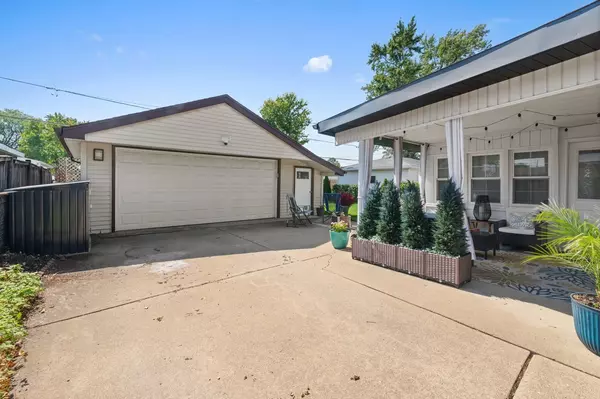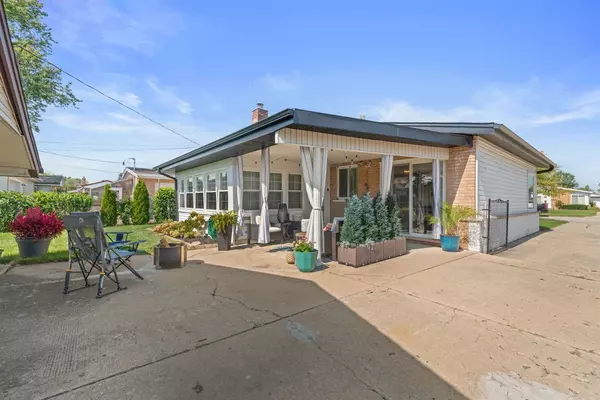
4 Beds
2 Baths
1,500 SqFt
4 Beds
2 Baths
1,500 SqFt
Key Details
Property Type Single Family Home
Sub Type Detached Single
Listing Status Active
Purchase Type For Sale
Square Footage 1,500 sqft
Price per Sqft $379
MLS Listing ID 12473730
Bedrooms 4
Full Baths 2
Year Built 1961
Annual Tax Amount $7,865
Tax Year 2023
Lot Size 6,098 Sqft
Lot Dimensions 54 x 116
Property Sub-Type Detached Single
Property Description
Location
State IL
County Cook
Community Sidewalks, Street Lights, Street Paved
Rooms
Basement Finished, Crawl Space, Partial
Interior
Interior Features Vaulted Ceiling(s), In-Law Floorplan, Built-in Features, Beamed Ceilings, Open Floorplan
Heating Natural Gas, Forced Air
Cooling Central Air
Flooring Hardwood
Fireplace N
Appliance Range, Microwave, Dishwasher, Refrigerator, Washer, Dryer, Disposal, Stainless Steel Appliance(s)
Laundry Electric Dryer Hookup, Sink
Exterior
Garage Spaces 2.5
View Y/N true
Roof Type Asphalt
Building
Story Split Level
Foundation Concrete Perimeter
Sewer Public Sewer
Water Lake Michigan
Structure Type Aluminum Siding,Brick
New Construction false
Schools
Elementary Schools Eugene Field Elementary School
Middle Schools Emerson Middle School
High Schools Maine South High School
School District 64, 64, 207
Others
HOA Fee Include None
Ownership Fee Simple
Special Listing Condition None


"My job is to find and attract mastery-based agents to the office, protect the culture, and make sure everyone is happy! "
2600 S. Michigan Ave., STE 102, Chicago, IL, 60616, United States






