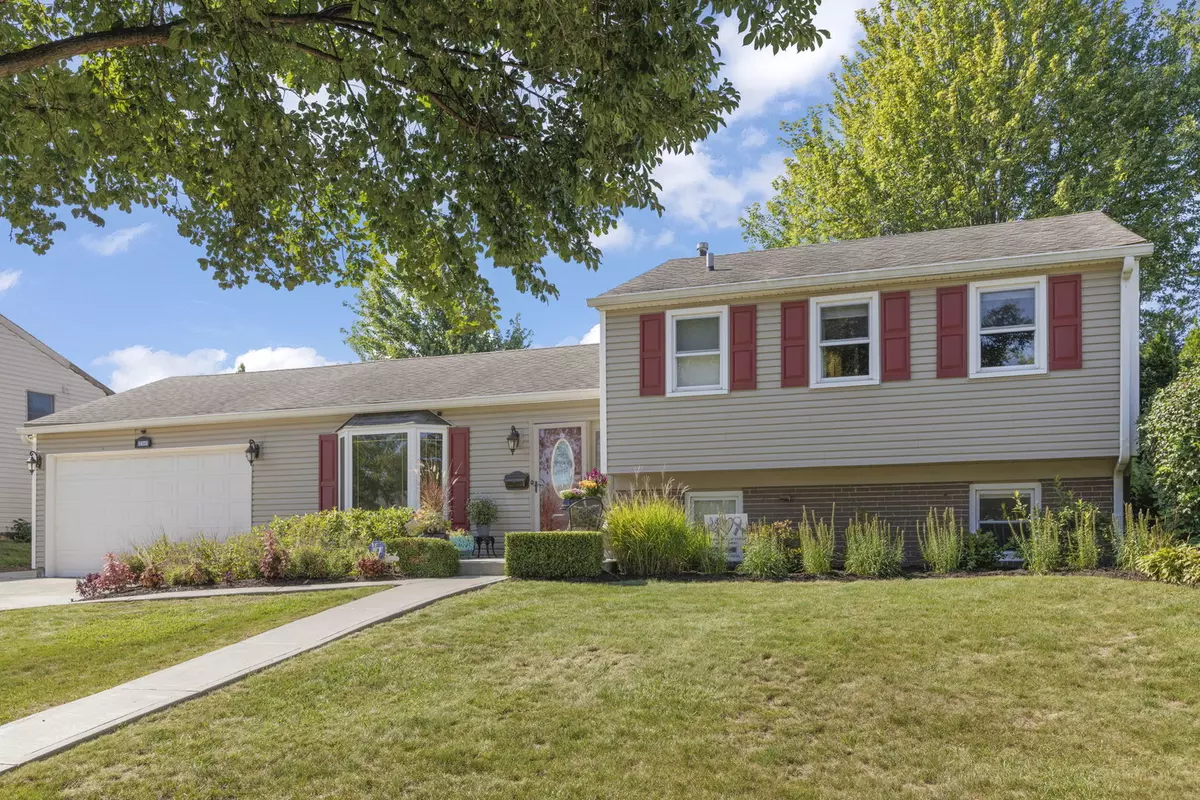
4 Beds
1.5 Baths
1,700 SqFt
4 Beds
1.5 Baths
1,700 SqFt
Key Details
Property Type Single Family Home
Sub Type Detached Single
Listing Status Active
Purchase Type For Sale
Square Footage 1,700 sqft
Price per Sqft $279
Subdivision Sheffield Park
MLS Listing ID 12476244
Bedrooms 4
Full Baths 1
Half Baths 1
Year Built 1972
Annual Tax Amount $7,475
Tax Year 2023
Lot Dimensions 86 X 121 X 83 X 124
Property Sub-Type Detached Single
Property Description
Location
State IL
County Cook
Community Park, Sidewalks, Street Lights, Street Paved
Rooms
Basement Finished, Daylight
Interior
Interior Features Vaulted Ceiling(s)
Heating Natural Gas
Cooling Central Air
Flooring Hardwood, Laminate, Carpet, Wood
Fireplace N
Appliance Range, Microwave, Dishwasher, Refrigerator
Exterior
Exterior Feature Hot Tub
Garage Spaces 4.0
View Y/N true
Roof Type Asphalt
Building
Story Split Level
Foundation Concrete Perimeter
Sewer Public Sewer, Storm Sewer
Water Public
Structure Type Vinyl Siding
New Construction false
Schools
Elementary Schools Hoover Math & Science Academy
Middle Schools Keller Junior High School
High Schools Schaumburg High School
School District 54, 54, 211
Others
HOA Fee Include None
Ownership Fee Simple
Special Listing Condition None


"My job is to find and attract mastery-based agents to the office, protect the culture, and make sure everyone is happy! "
2600 S. Michigan Ave., STE 102, Chicago, IL, 60616, United States






