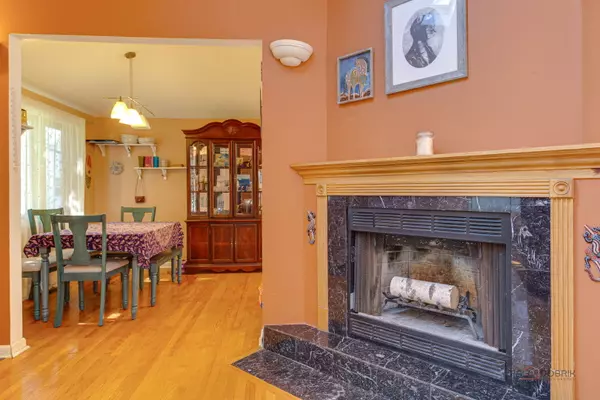
4 Beds
2 Baths
1,584 SqFt
4 Beds
2 Baths
1,584 SqFt
Key Details
Property Type Single Family Home
Sub Type Detached Single
Listing Status Active Under Contract
Purchase Type For Sale
Square Footage 1,584 sqft
Price per Sqft $283
Subdivision Pekara
MLS Listing ID 12472907
Style Ranch
Bedrooms 4
Full Baths 2
Year Built 1961
Annual Tax Amount $9,565
Tax Year 2024
Lot Size 0.490 Acres
Lot Dimensions 34X217X183X135X64
Property Sub-Type Detached Single
Property Description
Location
State IL
County Lake
Rooms
Basement None
Interior
Interior Features Vaulted Ceiling(s)
Heating Forced Air
Cooling Central Air
Flooring Hardwood
Fireplaces Number 1
Fireplaces Type Wood Burning
Fireplace Y
Appliance Range, Microwave, Dishwasher, Refrigerator, Washer, Dryer
Laundry In Unit
Exterior
Garage Spaces 1.0
View Y/N true
Building
Lot Description Cul-De-Sac, Landscaped
Story 1 Story
Foundation Concrete Perimeter
Sewer Public Sewer
Water Public
Structure Type Vinyl Siding
New Construction false
Schools
Elementary Schools Tripp School
Middle Schools Aptakisic Junior High School
High Schools Adlai E Stevenson High School
School District 102, 102, 125
Others
HOA Fee Include None
Ownership Fee Simple
Special Listing Condition None
Virtual Tour https://photos.palodobrikphotography.com/sites/zeaajko/unbranded


"My job is to find and attract mastery-based agents to the office, protect the culture, and make sure everyone is happy! "
2600 S. Michigan Ave., STE 102, Chicago, IL, 60616, United States






