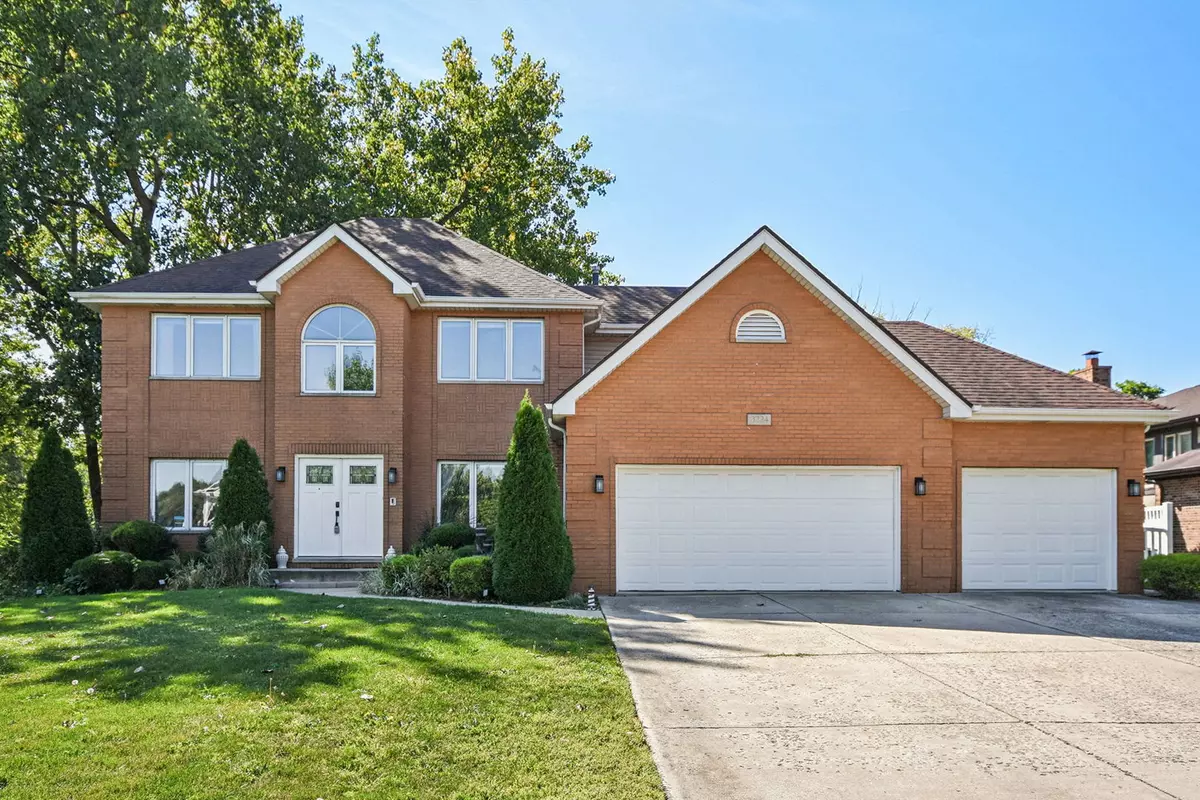
6 Beds
3.5 Baths
4,498 SqFt
6 Beds
3.5 Baths
4,498 SqFt
Key Details
Property Type Single Family Home
Sub Type Detached Single
Listing Status Active
Purchase Type For Sale
Square Footage 4,498 sqft
Price per Sqft $116
MLS Listing ID 12458331
Bedrooms 6
Full Baths 3
Half Baths 1
HOA Fees $150/ann
Year Built 1995
Annual Tax Amount $15,528
Tax Year 2023
Lot Size 0.357 Acres
Lot Dimensions 0.357
Property Sub-Type Detached Single
Property Description
Location
State IL
County Cook
Community Park, Curbs, Street Paved
Rooms
Basement Finished, Rec/Family Area, Sleeping Area, Full
Interior
Interior Features Vaulted Ceiling(s), Wet Bar, Walk-In Closet(s)
Heating Natural Gas, Forced Air
Cooling Central Air
Flooring Hardwood
Fireplaces Number 2
Fireplaces Type Gas Log
Fireplace Y
Appliance Range, Microwave, Dishwasher, Refrigerator, Disposal, Stainless Steel Appliance(s)
Laundry Main Level, Gas Dryer Hookup, Sink
Exterior
Garage Spaces 3.0
View Y/N true
Building
Story 2 Stories
Sewer Public Sewer
Water Public
Structure Type Vinyl Siding,Brick
New Construction false
Schools
Elementary Schools Arcadia Elementary School
Middle Schools O W Huth Middle School
High Schools Fine Arts And Communications Cam
School District 162, 162, 227
Others
HOA Fee Include Exterior Maintenance
Ownership Fee Simple
Special Listing Condition None
Virtual Tour https://my.matterport.com/show/?m=PtP1dAa9gWX&mls=1


"My job is to find and attract mastery-based agents to the office, protect the culture, and make sure everyone is happy! "
2600 S. Michigan Ave., STE 102, Chicago, IL, 60616, United States






