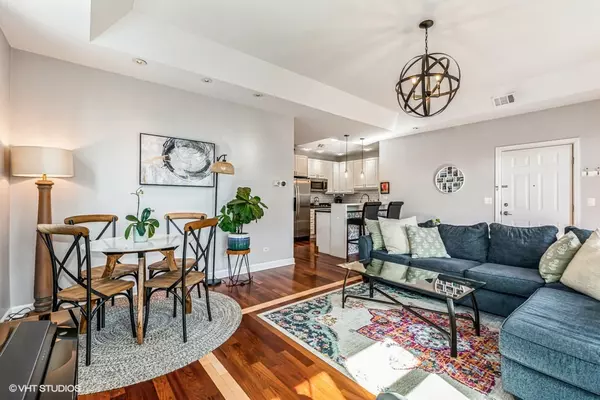
2 Beds
2 Baths
1,300 SqFt
2 Beds
2 Baths
1,300 SqFt
Key Details
Property Type Condo
Sub Type Condo
Listing Status Active
Purchase Type For Sale
Square Footage 1,300 sqft
Price per Sqft $396
MLS Listing ID 12289874
Bedrooms 2
Full Baths 2
HOA Fees $407/mo
Year Built 1999
Annual Tax Amount $9,253
Tax Year 2023
Lot Dimensions COMMON
Property Sub-Type Condo
Property Description
Location
State IL
County Cook
Rooms
Basement None
Interior
Heating Natural Gas
Cooling Central Air
Fireplaces Number 1
Fireplaces Type Gas Log, Gas Starter
Fireplace Y
Appliance Range, Microwave, Dishwasher, Refrigerator, Freezer, Washer, Dryer, Disposal, Oven
Laundry In Unit
Exterior
Exterior Feature Balcony
Garage Spaces 1.0
Community Features Elevator(s)
View Y/N true
Roof Type Rubber
Building
Lot Description Corner Lot
Foundation Concrete Perimeter
Sewer Public Sewer
Water Lake Michigan
Structure Type Brick
New Construction false
Schools
School District 299, 299, 299
Others
Pets Allowed Cats OK, Dogs OK
HOA Fee Include Water,Parking,Insurance,TV/Cable,Exterior Maintenance,Lawn Care,Scavenger,Internet
Ownership Condo
Special Listing Condition None


"My job is to find and attract mastery-based agents to the office, protect the culture, and make sure everyone is happy! "
2600 S. Michigan Ave., STE 102, Chicago, IL, 60616, United States






