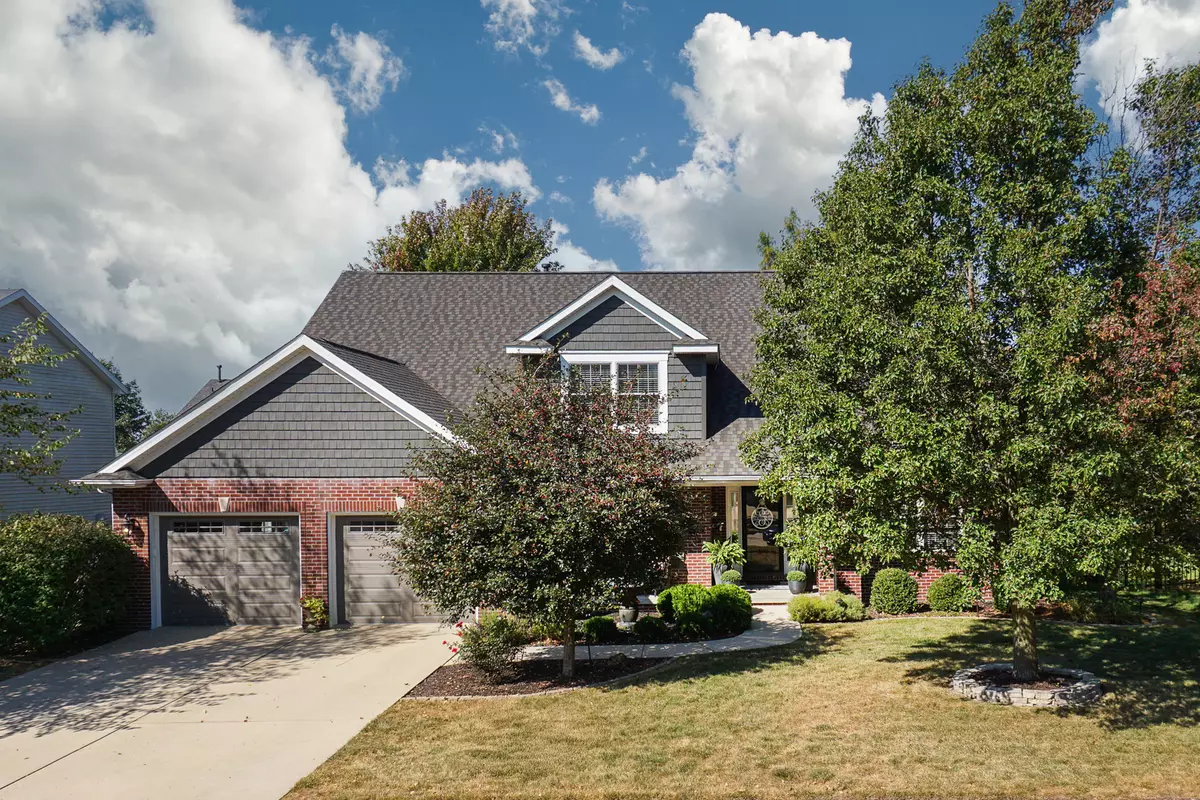
5 Beds
3.5 Baths
2,319 SqFt
5 Beds
3.5 Baths
2,319 SqFt
Key Details
Property Type Single Family Home
Sub Type Detached Single
Listing Status Active Under Contract
Purchase Type For Sale
Square Footage 2,319 sqft
Price per Sqft $185
Subdivision Wintergreen
MLS Listing ID 12471780
Style Traditional
Bedrooms 5
Full Baths 3
Half Baths 1
Year Built 2003
Annual Tax Amount $9,820
Tax Year 2024
Lot Dimensions 78X115
Property Sub-Type Detached Single
Property Description
Location
State IL
County Mclean
Rooms
Basement Finished, Full
Interior
Interior Features Cathedral Ceiling(s), 1st Floor Full Bath, Built-in Features, Walk-In Closet(s)
Heating Forced Air, Natural Gas
Cooling Central Air
Fireplaces Number 1
Fireplaces Type Gas Log
Fireplace Y
Appliance Range, Microwave, Dishwasher, Refrigerator
Laundry Gas Dryer Hookup, Electric Dryer Hookup
Exterior
Garage Spaces 2.0
View Y/N true
Building
Lot Description Mature Trees, Landscaped
Story 1.5 Story
Sewer Public Sewer
Water Public
Structure Type Vinyl Siding,Brick
New Construction false
Schools
Elementary Schools Prairieland Elementary
Middle Schools Parkside Jr High
High Schools Normal Community West High Schoo
School District 5, 5, 5
Others
HOA Fee Include None
Ownership Fee Simple
Special Listing Condition None


"My job is to find and attract mastery-based agents to the office, protect the culture, and make sure everyone is happy! "
2600 S. Michigan Ave., STE 102, Chicago, IL, 60616, United States






