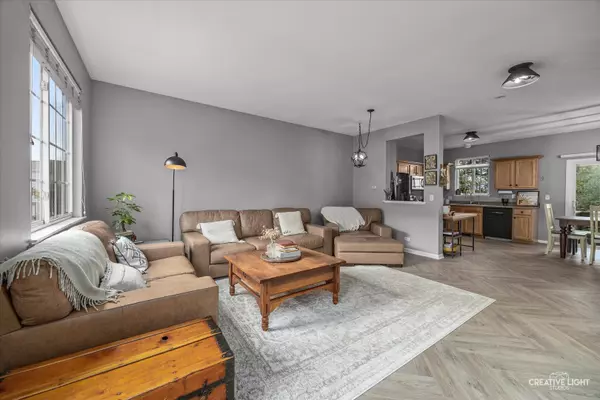
3 Beds
2.5 Baths
1,512 SqFt
3 Beds
2.5 Baths
1,512 SqFt
Key Details
Property Type Townhouse
Sub Type Townhouse-2 Story
Listing Status Active Under Contract
Purchase Type For Sale
Square Footage 1,512 sqft
Price per Sqft $191
Subdivision Gilberts Town Center
MLS Listing ID 12469683
Bedrooms 3
Full Baths 2
Half Baths 1
HOA Fees $249/mo
Year Built 2002
Annual Tax Amount $5,357
Tax Year 2024
Lot Dimensions 1512
Property Sub-Type Townhouse-2 Story
Property Description
Location
State IL
County Kane
Rooms
Basement None
Interior
Interior Features Storage, Walk-In Closet(s), Open Floorplan
Heating Natural Gas, Forced Air
Cooling Central Air
Flooring Laminate, Carpet
Fireplace N
Appliance Range, Microwave, Dishwasher, Refrigerator, Washer, Dryer, Disposal
Laundry Upper Level, Washer Hookup, Gas Dryer Hookup, Electric Dryer Hookup, In Unit
Exterior
Garage Spaces 2.0
Community Features Park, Ceiling Fan, Clubhouse, High Speed Conn., Patio, Private Laundry Hkup, School Bus, Trail(s)
View Y/N true
Building
Sewer Public Sewer
Water Public
Structure Type Vinyl Siding,Brick
New Construction false
Schools
Elementary Schools Gilberts Elementary School
Middle Schools Hampshire Middle School
High Schools Hampshire High School
School District 300, 300, 300
Others
Pets Allowed Cats OK, Dogs OK
HOA Fee Include Insurance,Clubhouse,Exterior Maintenance,Lawn Care,Scavenger,Snow Removal
Ownership Fee Simple w/ HO Assn.
Special Listing Condition None


"My job is to find and attract mastery-based agents to the office, protect the culture, and make sure everyone is happy! "
2600 S. Michigan Ave., STE 102, Chicago, IL, 60616, United States






