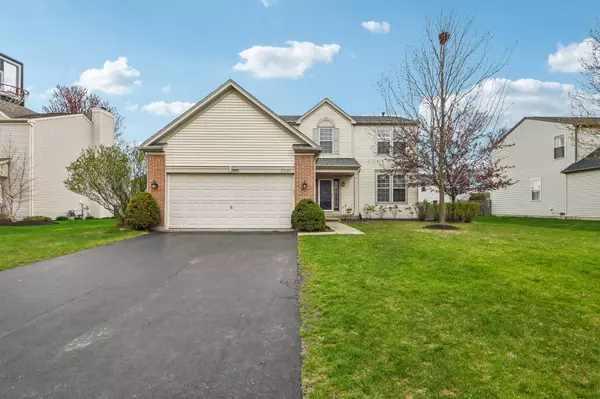
4 Beds
2.5 Baths
2,060 SqFt
4 Beds
2.5 Baths
2,060 SqFt
Key Details
Property Type Single Family Home
Sub Type Detached Single
Listing Status Active
Purchase Type For Sale
Square Footage 2,060 sqft
Price per Sqft $230
Subdivision Auburn Lakes
MLS Listing ID 12470698
Bedrooms 4
Full Baths 2
Half Baths 1
HOA Fees $330/ann
Year Built 2002
Annual Tax Amount $10,258
Tax Year 2024
Lot Dimensions 77X118
Property Sub-Type Detached Single
Property Description
Location
State IL
County Will
Community Park, Lake, Sidewalks, Street Lights
Rooms
Basement Unfinished, Full
Interior
Interior Features Walk-In Closet(s)
Heating Natural Gas, Forced Air
Cooling Central Air
Fireplaces Number 1
Fireplaces Type Wood Burning, Gas Starter
Fireplace Y
Appliance Range, Microwave, Dishwasher, Refrigerator, Washer, Dryer, Disposal, Stainless Steel Appliance(s), Cooktop, Gas Cooktop, Electric Oven
Laundry Main Level, Gas Dryer Hookup, In Unit
Exterior
Garage Spaces 2.0
View Y/N true
Building
Story 2 Stories
Sewer Public Sewer
Water Public
Structure Type Vinyl Siding,Brick
New Construction false
Schools
Elementary Schools Grande Park Elementary School
Middle Schools Murphy Junior High School
High Schools Oswego East High School
School District 308, 308, 308
Others
HOA Fee Include Other
Ownership Fee Simple w/ HO Assn.
Special Listing Condition None
Virtual Tour https://my.matterport.com/show/?m=QdxA4mpmNWp&brand=0

"My job is to find and attract mastery-based agents to the office, protect the culture, and make sure everyone is happy! "
2600 S. Michigan Ave., STE 102, Chicago, IL, 60616, United States






