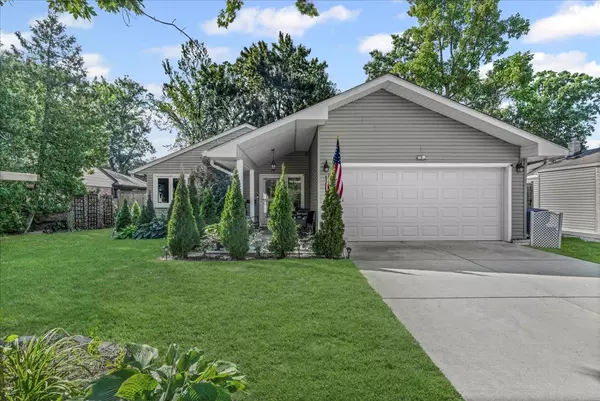
3 Beds
3 Baths
1,368 SqFt
3 Beds
3 Baths
1,368 SqFt
Key Details
Property Type Single Family Home
Sub Type Detached Single
Listing Status Active
Purchase Type For Sale
Square Footage 1,368 sqft
Price per Sqft $365
Subdivision East Northbrook
MLS Listing ID 12465555
Style Ranch
Bedrooms 3
Full Baths 3
Year Built 1955
Annual Tax Amount $6,660
Tax Year 2023
Lot Size 7,618 Sqft
Lot Dimensions 61X125X62X121
Property Sub-Type Detached Single
Property Description
Location
State IL
County Cook
Community Curbs, Sidewalks, Street Lights, Street Paved
Rooms
Basement Finished, Full
Interior
Interior Features 1st Floor Bedroom, 1st Floor Full Bath
Heating Natural Gas
Cooling Central Air
Flooring Hardwood, Carpet
Fireplaces Number 1
Fireplaces Type Electric
Fireplace Y
Appliance Range, Microwave, Dishwasher, Refrigerator, Washer, Dryer, Disposal, Stainless Steel Appliance(s)
Laundry In Unit
Exterior
Garage Spaces 1.5
View Y/N true
Roof Type Asphalt
Building
Lot Description Forest Preserve Adjacent, Mature Trees
Story 1 Story
Foundation Concrete Perimeter
Sewer Public Sewer
Water Lake Michigan
Structure Type Vinyl Siding,Brick
New Construction false
Schools
Elementary Schools Meadowbrook Elementary School
Middle Schools Northbrook Junior High School
High Schools Glenbrook North High School
School District 28, 28, 225
Others
HOA Fee Include None
Ownership Fee Simple
Special Listing Condition None

"My job is to find and attract mastery-based agents to the office, protect the culture, and make sure everyone is happy! "
2600 S. Michigan Ave., STE 102, Chicago, IL, 60616, United States






