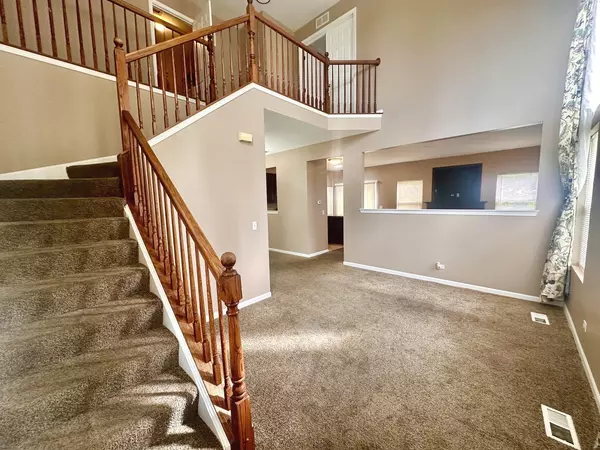
3 Beds
2.5 Baths
1,754 SqFt
3 Beds
2.5 Baths
1,754 SqFt
Key Details
Property Type Condo, Townhouse
Sub Type Condo,Townhouse-2 Story
Listing Status Active Under Contract
Purchase Type For Sale
Square Footage 1,754 sqft
Price per Sqft $182
Subdivision Silver Springs
MLS Listing ID 12465279
Bedrooms 3
Full Baths 2
Half Baths 1
HOA Fees $204/mo
Year Built 2006
Annual Tax Amount $4,647
Tax Year 2022
Lot Dimensions COMMON
Property Sub-Type Condo,Townhouse-2 Story
Property Description
Location
State IL
County Kane
Rooms
Basement None
Interior
Interior Features Cathedral Ceiling(s), Storage
Heating Natural Gas, Forced Air
Cooling Central Air
Fireplaces Number 1
Fireplace Y
Appliance Range, Dishwasher, Refrigerator, Stainless Steel Appliance(s)
Laundry Upper Level, Washer Hookup
Exterior
Garage Spaces 2.0
Community Features Bike Room/Bike Trails, Park
View Y/N true
Roof Type Asphalt
Building
Foundation Concrete Perimeter
Sewer Public Sewer
Water Public
Structure Type Brick
New Construction false
Schools
School District 115, 115, 115
Others
Pets Allowed Cats OK, Dogs OK
HOA Fee Include Insurance,Exterior Maintenance,Lawn Care,Snow Removal
Ownership Condo
Special Listing Condition None


"My job is to find and attract mastery-based agents to the office, protect the culture, and make sure everyone is happy! "
2600 S. Michigan Avenue, Suite 102, Chicago, IL, 60616, United States






