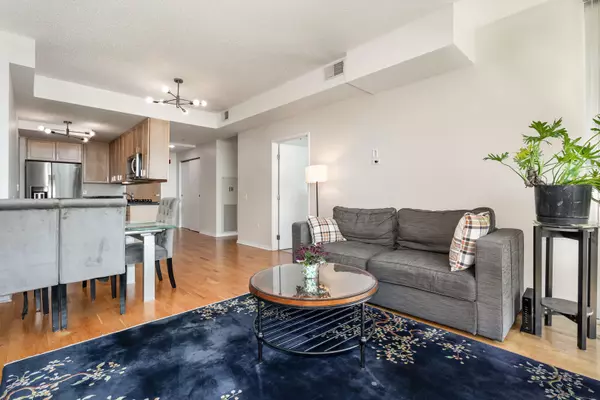
2 Beds
2 Baths
1,200 SqFt
2 Beds
2 Baths
1,200 SqFt
Key Details
Property Type Condo
Sub Type Condo,High Rise (7+ Stories)
Listing Status Active
Purchase Type For Sale
Square Footage 1,200 sqft
Price per Sqft $312
Subdivision Optima Old Orchard Woods
MLS Listing ID 12466030
Bedrooms 2
Full Baths 2
HOA Fees $670/mo
Year Built 2007
Annual Tax Amount $6,898
Tax Year 2023
Lot Dimensions COMMON
Property Sub-Type Condo,High Rise (7+ Stories)
Property Description
Location
State IL
County Cook
Community Park
Rooms
Basement None
Interior
Interior Features Storage
Heating Forced Air
Cooling Central Air
Flooring Hardwood
Fireplace N
Appliance Range, Microwave, Dishwasher, Refrigerator, Washer, Dryer, Disposal
Laundry Washer Hookup
Exterior
Exterior Feature Balcony
Garage Spaces 2.0
Community Features Bike Room/Bike Trails, Elevator(s), Exercise Room, Storage, On Site Manager/Engineer, Party Room, Sundeck, Indoor Pool, Security Door Lock(s), Tennis Court(s), Spa/Hot Tub, Picnic Area
View Y/N true
Building
Lot Description Common Grounds, Forest Preserve Adjacent, Landscaped, Wooded
Sewer Public Sewer
Water Public
Structure Type Glass,Other
New Construction false
Schools
School District 68, 68, 219
Others
Pets Allowed Cats OK, Dogs OK, Number Limit
HOA Fee Include Water,Gas,Parking,Security,TV/Cable,Clubhouse,Exercise Facilities,Pool,Exterior Maintenance,Lawn Care,Scavenger,Snow Removal,Other
Ownership Condo
Special Listing Condition None

"My job is to find and attract mastery-based agents to the office, protect the culture, and make sure everyone is happy! "
2600 S. Michigan Ave., STE 102, Chicago, IL, 60616, United States






