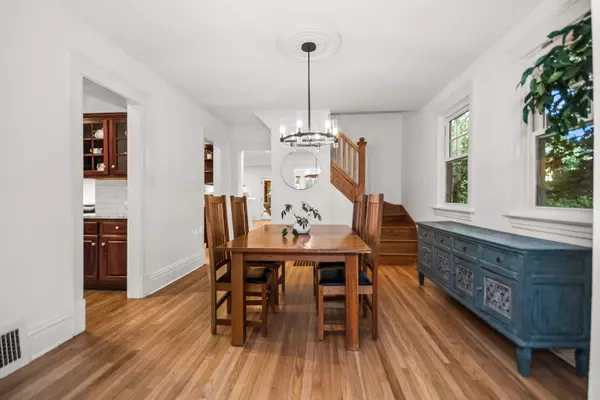
5 Beds
3.5 Baths
2,800 SqFt
5 Beds
3.5 Baths
2,800 SqFt
Key Details
Property Type Single Family Home
Sub Type Detached Single
Listing Status Active
Purchase Type For Sale
Square Footage 2,800 sqft
Price per Sqft $437
MLS Listing ID 12463039
Style Farmhouse
Bedrooms 5
Full Baths 3
Half Baths 1
Year Built 1896
Annual Tax Amount $17,844
Tax Year 2023
Lot Dimensions 50 X 200
Property Sub-Type Detached Single
Property Description
Location
State IL
County Cook
Community Curbs, Sidewalks, Street Lights, Street Paved
Rooms
Basement Finished, Full
Interior
Interior Features Wet Bar, Walk-In Closet(s), Separate Dining Room, Pantry, Replacement Windows
Heating Natural Gas
Cooling Central Air, Zoned
Flooring Hardwood, Carpet
Fireplaces Number 1
Fireplaces Type Wood Burning
Fireplace Y
Appliance Double Oven, Range, Dishwasher, High End Refrigerator, Washer, Dryer, Disposal, Stainless Steel Appliance(s), Wine Refrigerator, Range Hood, Gas Cooktop
Exterior
Garage Spaces 3.0
View Y/N true
Roof Type Asphalt
Building
Story 2 Stories
Sewer Public Sewer
Water Lake Michigan
Structure Type Shake Siding,Clad Trim,Fiber Cement,Combination
New Construction false
Schools
Elementary Schools Kingsley Elementary School
Middle Schools Haven Middle School
High Schools Evanston Twp High School
School District 65, 65, 202
Others
HOA Fee Include None
Ownership Fee Simple
Special Listing Condition List Broker Must Accompany
Virtual Tour https://urldefense.proofpoint.com/v2/url?u=https-3A__smartfloorplan.com_il_v503544_player.pl&d=DwICAw&c=euGZstcaTDllvimEN8b7jXrwqOf-v5A_CdpgnVfiiMM&r=Q0hCAACHYzrdfE9fu1kMY1cA3ZIPl4ggqpNLhQeoV1A&m=1zwaIEJm-ovYqiao49ecqZG0U9yFA67IPMii0EZYr-q1sxX5CGKObNenq9zWH3Hu&s=BzUgaEseeRx2CCReo31n3FGFPBGzsXC8EY0lJWThOVg&e=

"My job is to find and attract mastery-based agents to the office, protect the culture, and make sure everyone is happy! "
2600 S. Michigan Ave., STE 102, Chicago, IL, 60616, United States






