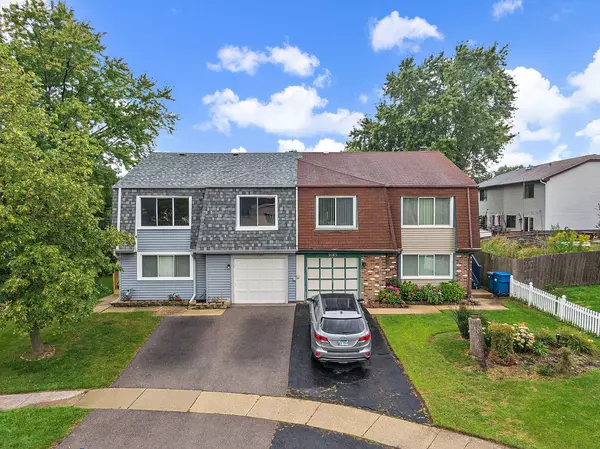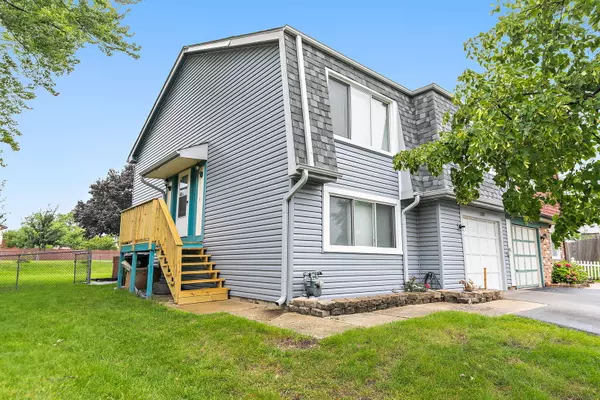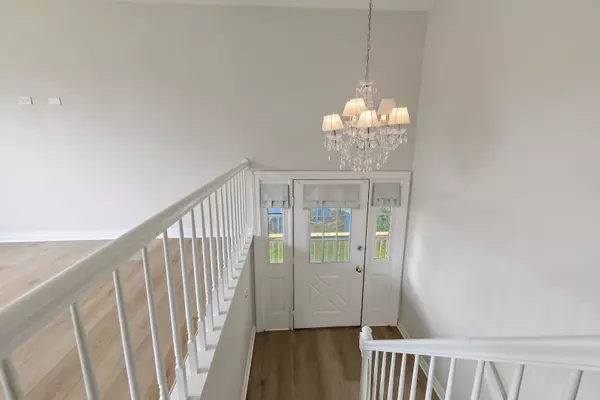3 Beds
2 Baths
1,736 SqFt
3 Beds
2 Baths
1,736 SqFt
Key Details
Property Type Condo
Sub Type 1/2 Duplex
Listing Status Active
Purchase Type For Sale
Square Footage 1,736 sqft
Price per Sqft $190
MLS Listing ID 12463604
Bedrooms 3
Full Baths 2
Year Built 1978
Annual Tax Amount $5,494
Tax Year 2024
Lot Dimensions 7282
Property Sub-Type 1/2 Duplex
Property Description
Location
State IL
County Dupage
Rooms
Basement Finished, Walk-Out Access
Interior
Interior Features 1st Floor Bedroom, In-Law Floorplan
Heating Natural Gas
Cooling Central Air
Fireplace N
Appliance Range, Microwave, Dishwasher, Refrigerator, Washer, Dryer
Laundry Main Level, Washer Hookup, In Unit, Sink
Exterior
Garage Spaces 1.0
View Y/N true
Roof Type Asphalt
Building
Lot Description Cul-De-Sac
Foundation Concrete Perimeter
Sewer Public Sewer
Water Public
Structure Type Vinyl Siding
New Construction false
Schools
Elementary Schools Prairieview Elementary School
Middle Schools Hawk Hollow Elementary School
High Schools Bartlett High School
School District 46, 46, 46
Others
Pets Allowed Cats OK, Dogs OK
HOA Fee Include None
Ownership Fee Simple
Special Listing Condition None
"My job is to find and attract mastery-based agents to the office, protect the culture, and make sure everyone is happy! "
2600 S. Michigan Ave., STE 102, Chicago, IL, 60616, United States






