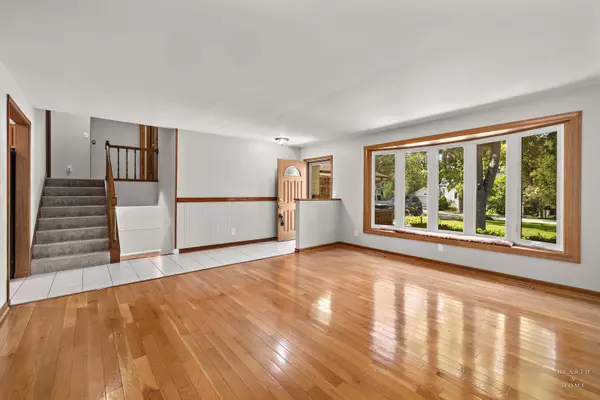
4 Beds
3 Baths
2,396 SqFt
4 Beds
3 Baths
2,396 SqFt
Key Details
Property Type Single Family Home
Sub Type Detached Single
Listing Status Active Under Contract
Purchase Type For Sale
Square Footage 2,396 sqft
Price per Sqft $166
MLS Listing ID 12461732
Bedrooms 4
Full Baths 3
Year Built 1978
Annual Tax Amount $8,395
Tax Year 2023
Lot Size 0.275 Acres
Lot Dimensions 150 X 80
Property Sub-Type Detached Single
Property Description
Location
State IL
County Mchenry
Rooms
Basement Finished, Sub-Basement, Daylight
Interior
Interior Features Wet Bar
Heating Natural Gas, Forced Air
Cooling Central Air
Flooring Hardwood
Fireplaces Number 1
Fireplaces Type Wood Burning
Fireplace Y
Appliance Range, Microwave, Dishwasher, Refrigerator, Washer, Dryer, Disposal, Humidifier
Exterior
Garage Spaces 2.0
View Y/N true
Roof Type Asphalt
Building
Story Split Level
Foundation Concrete Perimeter
Sewer Septic Tank
Water Well
Structure Type Brick,Cedar
New Construction false
Schools
Elementary Schools Algonquin Road Elementary School
Middle Schools Fox River Grove Middle School
High Schools Cary-Grove Community High School
School District 3, 3, 155
Others
HOA Fee Include None
Ownership Fee Simple
Special Listing Condition None


"My job is to find and attract mastery-based agents to the office, protect the culture, and make sure everyone is happy! "
2600 S. Michigan Ave., STE 102, Chicago, IL, 60616, United States






