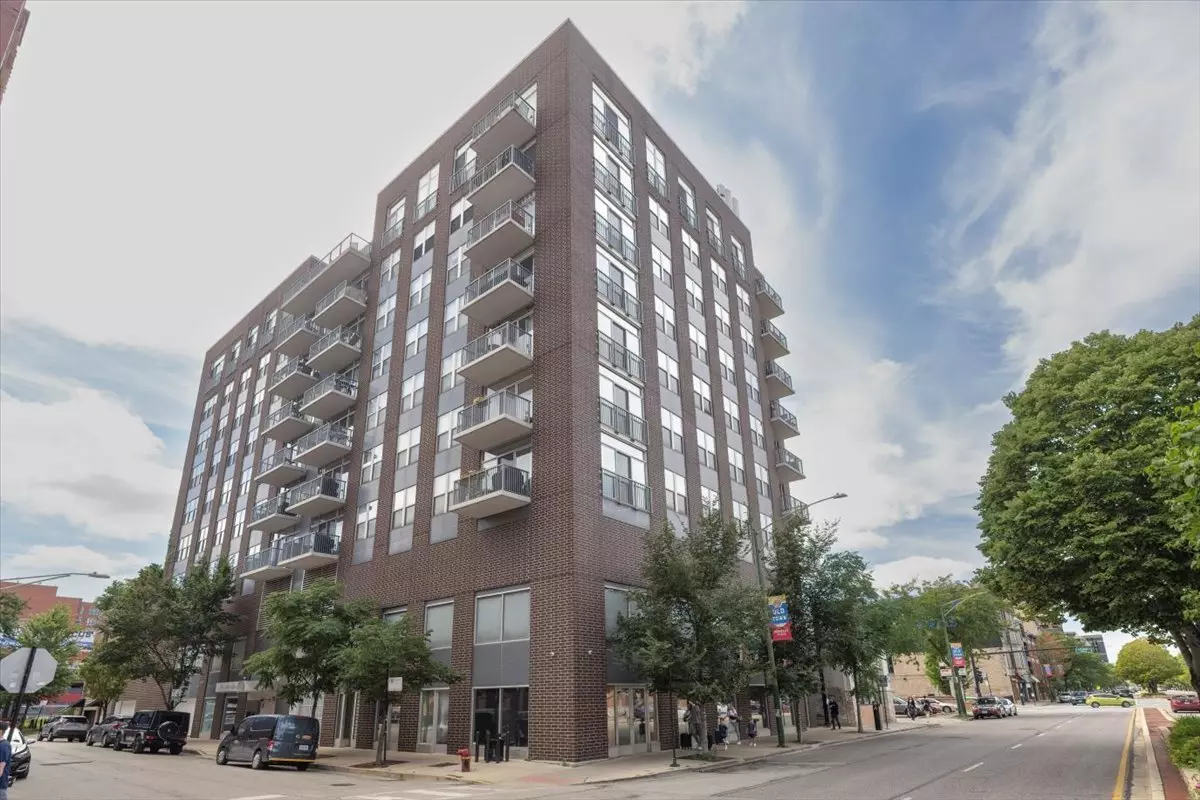
2 Beds
2 Baths
1,450 SqFt
2 Beds
2 Baths
1,450 SqFt
Key Details
Property Type Condo
Sub Type Condo,Mid Rise (4-6 Stories)
Listing Status Active
Purchase Type For Sale
Square Footage 1,450 sqft
Price per Sqft $448
MLS Listing ID 12461012
Bedrooms 2
Full Baths 2
HOA Fees $718/mo
Year Built 2003
Annual Tax Amount $11,975
Tax Year 2023
Lot Dimensions COMMON
Property Sub-Type Condo,Mid Rise (4-6 Stories)
Property Description
Location
State IL
County Cook
Rooms
Basement None
Interior
Interior Features Storage
Heating Natural Gas, Forced Air
Cooling Central Air
Flooring Hardwood
Fireplaces Number 1
Fireplaces Type Gas Log
Fireplace Y
Appliance Range, Microwave, Dishwasher, Refrigerator, Freezer, Washer, Dryer, Disposal
Laundry Washer Hookup
Exterior
Exterior Feature Balcony
Garage Spaces 3.0
Community Features Elevator(s), Security Door Lock(s)
View Y/N true
Building
Sewer Public Sewer
Water Lake Michigan
Structure Type Brick
New Construction false
Schools
School District 299, 299, 299
Others
Pets Allowed Cats OK, Dogs OK
HOA Fee Include Heat,TV/Cable,Internet
Ownership Condo
Special Listing Condition List Broker Must Accompany


"My job is to find and attract mastery-based agents to the office, protect the culture, and make sure everyone is happy! "
2600 S. Michigan Ave., STE 102, Chicago, IL, 60616, United States






