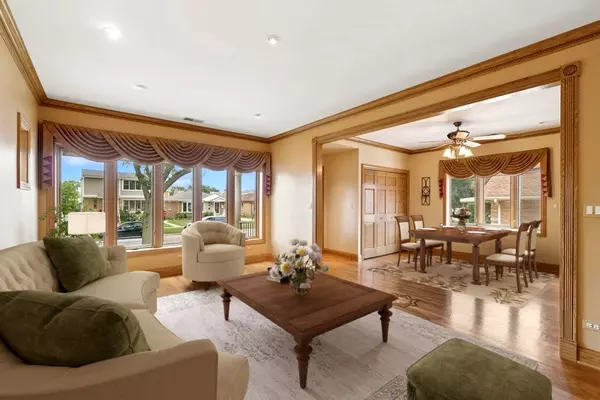
3 Beds
3.5 Baths
2,592 SqFt
3 Beds
3.5 Baths
2,592 SqFt
Key Details
Property Type Single Family Home
Sub Type Detached Single
Listing Status Active
Purchase Type For Sale
Square Footage 2,592 sqft
Price per Sqft $258
Subdivision Grennan Heights
MLS Listing ID 12458311
Bedrooms 3
Full Baths 3
Half Baths 1
Year Built 1956
Annual Tax Amount $6,033
Tax Year 2023
Lot Size 5,052 Sqft
Lot Dimensions 45 X 125.8 X 40 X 125.9
Property Sub-Type Detached Single
Property Description
Location
State IL
County Cook
Rooms
Basement Finished, Egress Window, Rec/Family Area, Storage Space, Full
Interior
Interior Features Wet Bar, Walk-In Closet(s), Granite Counters, Separate Dining Room, Pantry
Heating Radiant, Zoned
Cooling Central Air, Zoned
Flooring Hardwood, Carpet, Wood
Fireplaces Number 1
Fireplaces Type Gas Log, Gas Starter
Fireplace Y
Appliance Double Oven, Microwave, Dishwasher, High End Refrigerator, Washer, Dryer, Disposal, Cooktop, Range Hood, Gas Cooktop
Laundry Upper Level, Gas Dryer Hookup, Multiple Locations, Sink
Exterior
Garage Spaces 2.0
View Y/N true
Roof Type Asphalt
Building
Story 2 Stories
Foundation Concrete Perimeter
Sewer Public Sewer
Water Lake Michigan
Structure Type Synthetic Stucco
New Construction false
Schools
Elementary Schools Eugene Field Elementary School
Middle Schools Emerson Middle School
High Schools Maine South High School
School District 64, 64, 207
Others
HOA Fee Include None
Ownership Fee Simple
Special Listing Condition None

"My job is to find and attract mastery-based agents to the office, protect the culture, and make sure everyone is happy! "
2600 S. Michigan Ave., STE 102, Chicago, IL, 60616, United States






