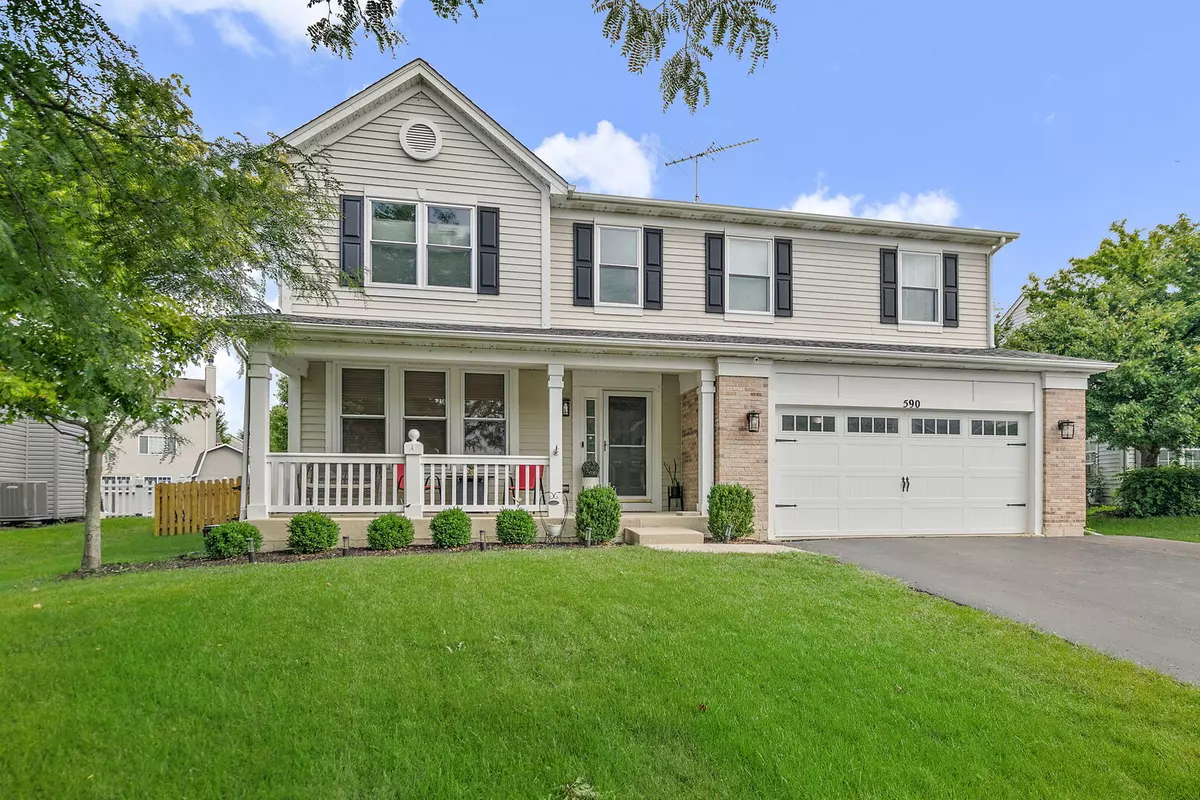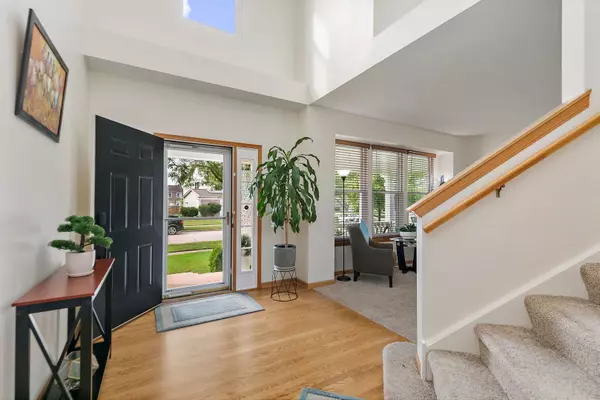5 Beds
3.5 Baths
2,917 SqFt
5 Beds
3.5 Baths
2,917 SqFt
Key Details
Property Type Single Family Home
Sub Type Detached Single
Listing Status Active Under Contract
Purchase Type For Sale
Square Footage 2,917 sqft
Price per Sqft $171
Subdivision River Ridge
MLS Listing ID 12452613
Bedrooms 5
Full Baths 3
Half Baths 1
Year Built 2000
Annual Tax Amount $11,235
Tax Year 2024
Lot Dimensions 9588
Property Sub-Type Detached Single
Property Description
Location
State IL
County Kane
Community Park, Curbs, Sidewalks, Street Lights
Rooms
Basement Finished, Full
Interior
Interior Features Walk-In Closet(s)
Heating Natural Gas, Forced Air
Cooling Central Air
Flooring Hardwood
Fireplaces Number 1
Fireplaces Type Gas Log, Gas Starter
Fireplace Y
Appliance Range, Microwave, Dishwasher, Refrigerator, Washer, Dryer, Disposal, Humidifier
Laundry Main Level
Exterior
Garage Spaces 2.0
View Y/N true
Roof Type Asphalt
Building
Story 2 Stories
Foundation Concrete Perimeter
Sewer Public Sewer
Water Public
Structure Type Vinyl Siding,Brick
New Construction false
Schools
High Schools St Charles North High School
School District 303, 303, 303
Others
HOA Fee Include None
Ownership Fee Simple
Special Listing Condition None
"My job is to find and attract mastery-based agents to the office, protect the culture, and make sure everyone is happy! "
2600 S. Michigan Ave., STE 102, Chicago, IL, 60616, United States






