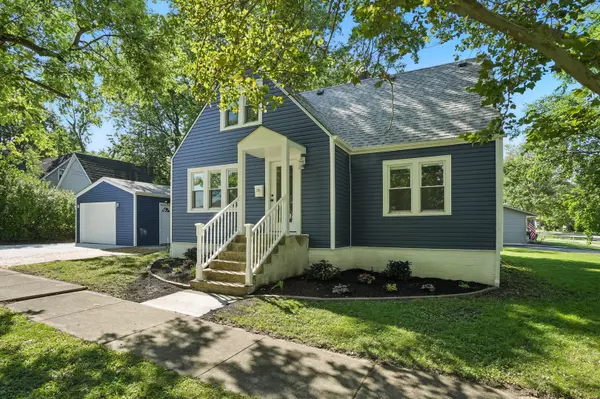
4 Beds
2 Baths
1,471 SqFt
4 Beds
2 Baths
1,471 SqFt
Key Details
Property Type Single Family Home
Sub Type Detached Single
Listing Status Active
Purchase Type For Sale
Square Footage 1,471 sqft
Price per Sqft $190
Subdivision Lincolnshire Estates
MLS Listing ID 12455667
Style Cape Cod
Bedrooms 4
Full Baths 2
Year Built 1947
Annual Tax Amount $3,422
Tax Year 2024
Lot Dimensions 102x73
Property Sub-Type Detached Single
Property Description
Location
State IL
County Will
Community Park, Curbs, Sidewalks, Street Paved
Rooms
Basement Finished, Full
Interior
Interior Features 1st Floor Bedroom, 1st Floor Full Bath, Built-in Features, Walk-In Closet(s)
Heating Natural Gas, Forced Air
Cooling Central Air
Flooring Hardwood
Fireplace N
Appliance Range, Microwave, High End Refrigerator, Stainless Steel Appliance(s)
Laundry In Unit
Exterior
Garage Spaces 1.0
View Y/N true
Roof Type Asphalt
Building
Lot Description Corner Lot
Story 1.5 Story
Foundation Block
Sewer Public Sewer
Water Public
Structure Type Vinyl Siding
New Construction false
Schools
High Schools Bloom Trail High School
School District 194, 194, 206
Others
HOA Fee Include None
Ownership Fee Simple
Special Listing Condition None


"My job is to find and attract mastery-based agents to the office, protect the culture, and make sure everyone is happy! "
2600 S. Michigan Ave., STE 102, Chicago, IL, 60616, United States






