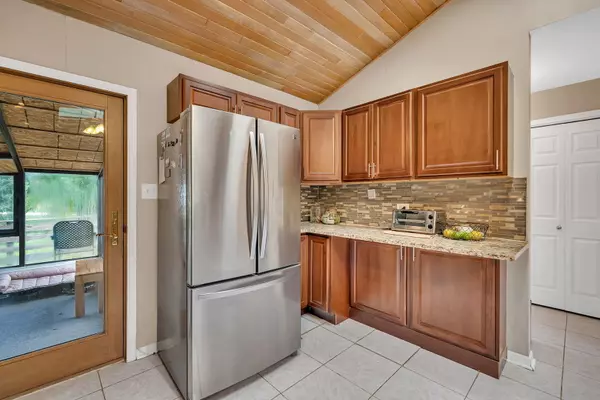
4 Beds
3 Baths
2,584 SqFt
4 Beds
3 Baths
2,584 SqFt
Key Details
Property Type Single Family Home
Sub Type Detached Single
Listing Status Active
Purchase Type For Sale
Square Footage 2,584 sqft
Price per Sqft $135
MLS Listing ID 12444678
Style Ranch
Bedrooms 4
Full Baths 3
Year Built 1993
Annual Tax Amount $11,222
Tax Year 2023
Lot Size 1.590 Acres
Lot Dimensions 132x58x242x304x149x159
Property Sub-Type Detached Single
Property Description
Location
State IL
County Cook
Community Lake, Street Paved
Rooms
Basement Partially Finished, Crawl Space, Storage Space, Partial
Interior
Interior Features Cathedral Ceiling(s), 1st Floor Bedroom, 1st Floor Full Bath
Heating Natural Gas, Forced Air
Cooling Central Air
Fireplaces Number 1
Fireplaces Type Double Sided, Wood Burning
Fireplace Y
Appliance Range, Microwave, Dishwasher
Laundry Main Level, In Garage, Sink
Exterior
Garage Spaces 3.0
View Y/N true
Roof Type Asphalt
Building
Lot Description Forest Preserve Adjacent, Wooded, Mature Trees
Story 1 Story
Sewer Septic Tank
Water Well
Structure Type Brick
New Construction false
Schools
School District 194, 194, 206
Others
HOA Fee Include None
Ownership Fee Simple
Special Listing Condition None


"My job is to find and attract mastery-based agents to the office, protect the culture, and make sure everyone is happy! "
2600 S. Michigan Ave., STE 102, Chicago, IL, 60616, United States






