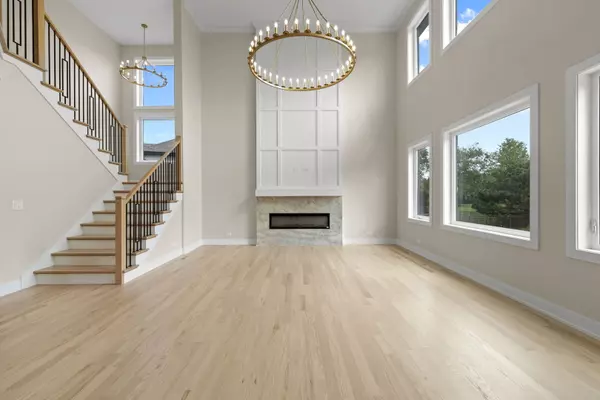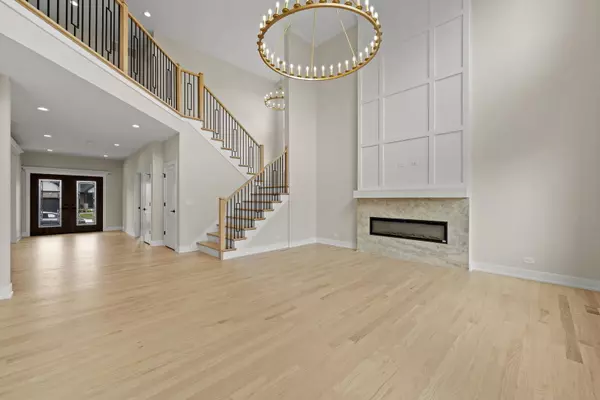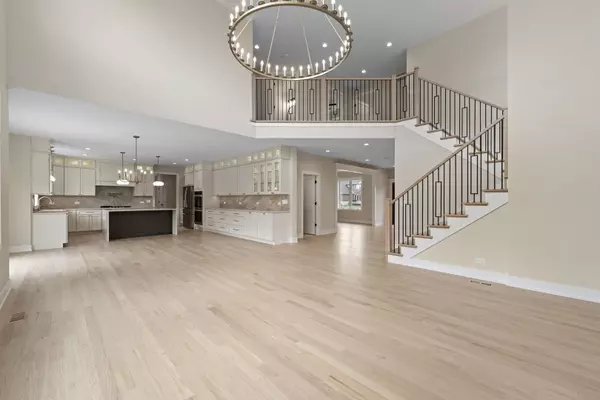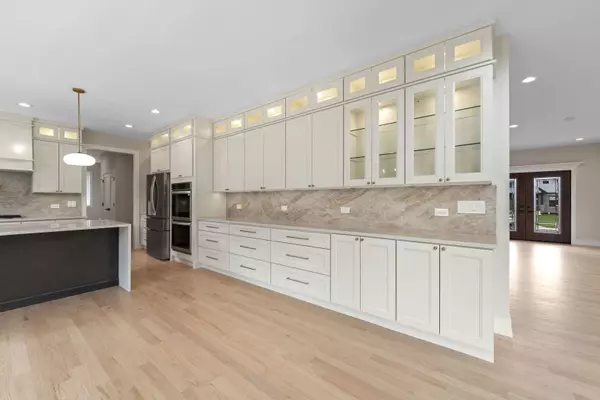
5 Beds
4 Baths
3,547 SqFt
5 Beds
4 Baths
3,547 SqFt
Key Details
Property Type Single Family Home
Sub Type Detached Single
Listing Status Active Under Contract
Purchase Type For Sale
Square Footage 3,547 sqft
Price per Sqft $249
Subdivision Walnut Creek
MLS Listing ID 12453643
Bedrooms 5
Full Baths 4
Year Built 2025
Annual Tax Amount $3,025
Tax Year 2023
Lot Size 0.310 Acres
Lot Dimensions 83.96 X 143.96 X 118.15 X 130
Property Sub-Type Detached Single
Property Description
Location
State IL
County Will
Rooms
Basement Unfinished, Full
Interior
Heating Natural Gas, Forced Air
Cooling Central Air, Zoned, Dual
Fireplaces Number 1
Fireplace Y
Appliance Double Oven, Range, Microwave, Dishwasher, High End Refrigerator
Exterior
Garage Spaces 3.0
View Y/N true
Roof Type Asphalt
Building
Lot Description Cul-De-Sac
Story 2 Stories
Foundation Concrete Perimeter
Sewer Public Sewer
Water Public
Structure Type Brick
New Construction true
Schools
Elementary Schools Indian Trail Elementary School
Middle Schools Summit Hill Junior High School
High Schools Lincoln-Way East High School
School District 161, 161, 210
Others
HOA Fee Include None
Ownership Fee Simple
Special Listing Condition None


"My job is to find and attract mastery-based agents to the office, protect the culture, and make sure everyone is happy! "
2600 S. Michigan Ave., STE 102, Chicago, IL, 60616, United States






