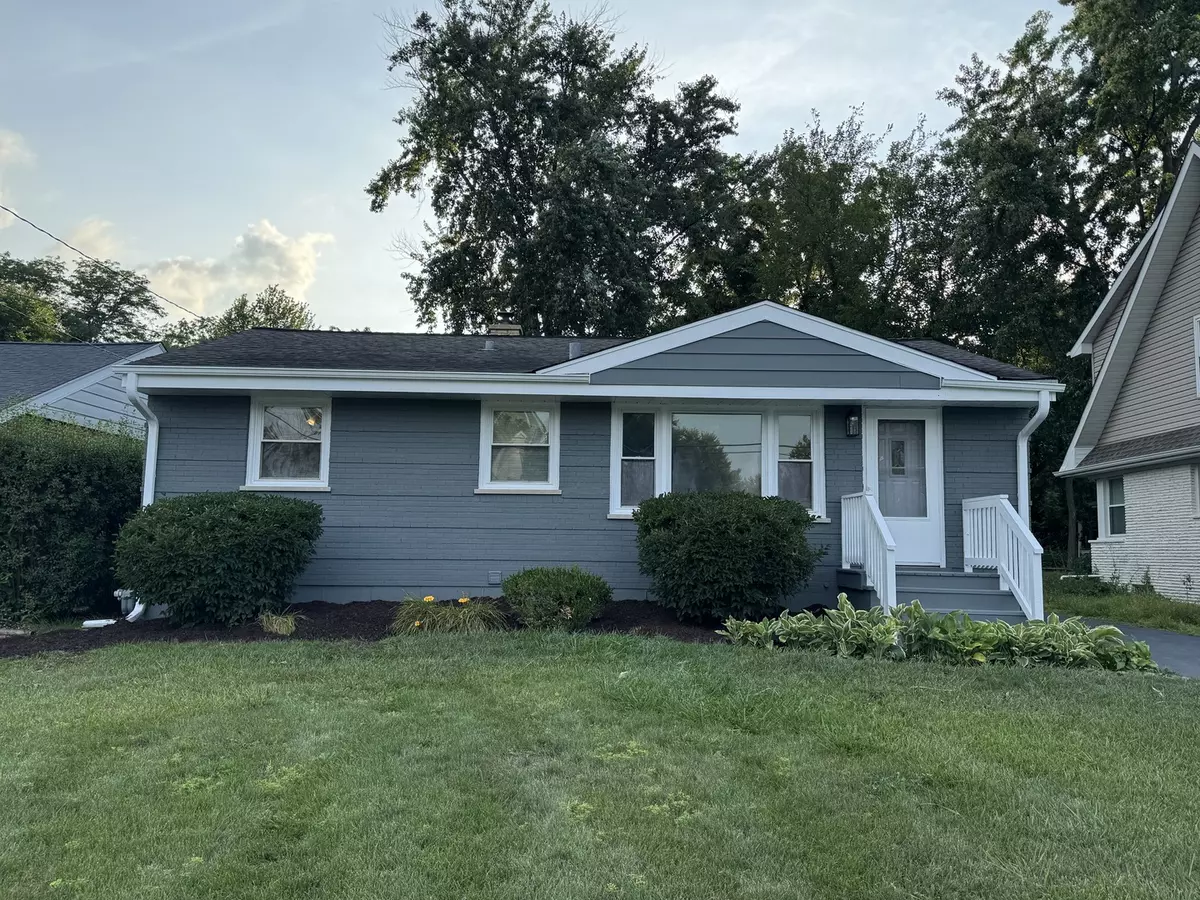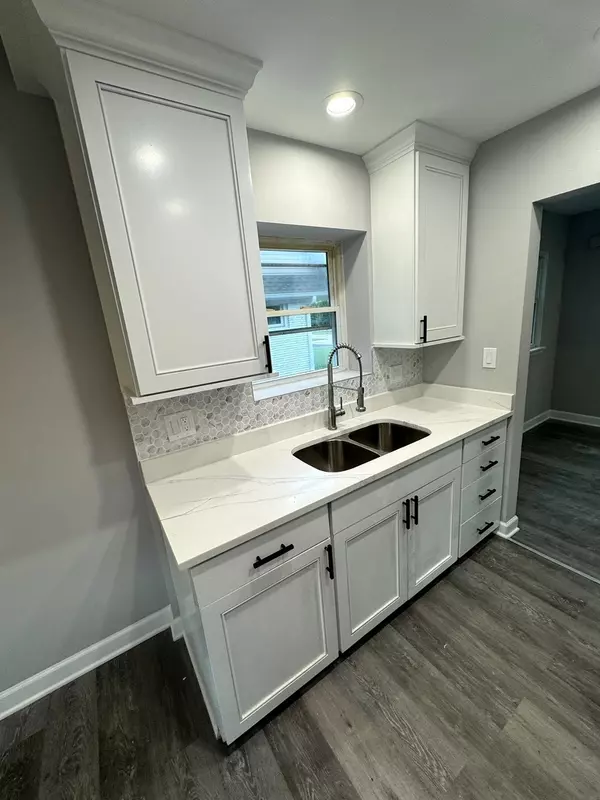
5 Beds
2 Baths
1,000 SqFt
5 Beds
2 Baths
1,000 SqFt
Key Details
Property Type Single Family Home
Sub Type Detached Single
Listing Status Active
Purchase Type For Sale
Square Footage 1,000 sqft
Price per Sqft $449
MLS Listing ID 12452023
Style Ranch
Bedrooms 5
Full Baths 2
Year Built 1955
Annual Tax Amount $7,690
Tax Year 2024
Lot Dimensions 65x150
Property Sub-Type Detached Single
Property Description
Location
State IL
County Dupage
Rooms
Basement Finished, Full
Interior
Heating Natural Gas
Cooling Central Air
Fireplace N
Exterior
Garage Spaces 1.0
View Y/N true
Building
Story 1 Story
Sewer Public Sewer
Water Lake Michigan
Structure Type Brick
New Construction false
Schools
School District 41, 41, 87
Others
HOA Fee Include None
Ownership Fee Simple
Special Listing Condition None


"My job is to find and attract mastery-based agents to the office, protect the culture, and make sure everyone is happy! "
2600 S. Michigan Ave., STE 102, Chicago, IL, 60616, United States






