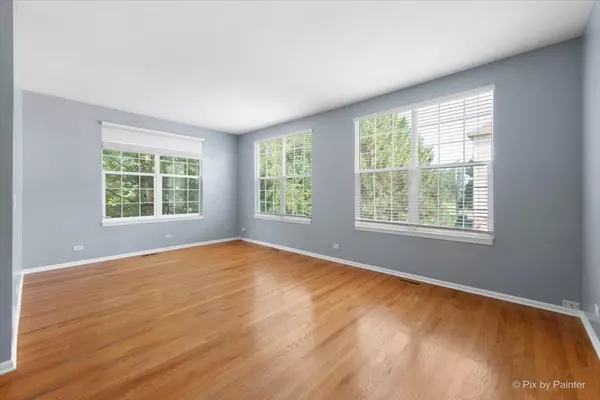3 Beds
2.5 Baths
1,914 SqFt
3 Beds
2.5 Baths
1,914 SqFt
Key Details
Property Type Townhouse
Sub Type Townhouse-2 Story
Listing Status Active
Purchase Type For Sale
Square Footage 1,914 sqft
Price per Sqft $168
Subdivision Pheasant Run Trails
MLS Listing ID 12447398
Bedrooms 3
Full Baths 2
Half Baths 1
HOA Fees $277/mo
Year Built 1998
Annual Tax Amount $6,754
Tax Year 2024
Lot Dimensions 53X93
Property Sub-Type Townhouse-2 Story
Property Description
Location
State IL
County Dupage
Community Sidewalks, Street Lights
Rooms
Basement Finished, Partial Exposure, Full, Daylight
Interior
Interior Features Vaulted Ceiling(s), Walk-In Closet(s), Granite Counters
Heating Natural Gas, Forced Air
Cooling Central Air
Flooring Hardwood
Fireplace N
Appliance Range, Microwave, Dishwasher, Refrigerator, Washer, Dryer, Disposal, Stainless Steel Appliance(s), Water Softener Owned, Humidifier
Exterior
Exterior Feature Balcony
Garage Spaces 2.0
Community Features Ceiling Fan, Skylights
View Y/N true
Roof Type Asphalt
Building
Sewer Public Sewer
Water Public
Structure Type Vinyl Siding,Brick
New Construction false
Schools
Elementary Schools Norton Creek Elementary School
Middle Schools Wredling Middle School
High Schools St. Charles East High School
School District 303, 303, 303
Others
Pets Allowed Cats OK, Dogs OK
HOA Fee Include Insurance,Exterior Maintenance,Lawn Care,Snow Removal
Ownership Fee Simple w/ HO Assn.
Special Listing Condition None
"My job is to find and attract mastery-based agents to the office, protect the culture, and make sure everyone is happy! "
2600 S. Michigan Ave., STE 102, Chicago, IL, 60616, United States






