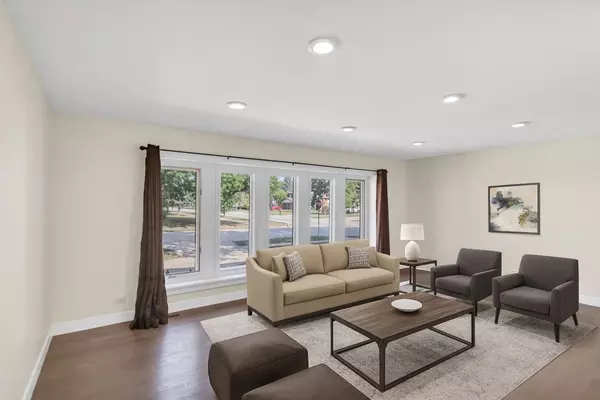3 Beds
2 Baths
2,419 SqFt
3 Beds
2 Baths
2,419 SqFt
Key Details
Property Type Single Family Home
Sub Type Detached Single
Listing Status Active
Purchase Type For Sale
Square Footage 2,419 sqft
Price per Sqft $247
Subdivision Weathersfield West
MLS Listing ID 12450965
Style Ranch
Bedrooms 3
Full Baths 2
Year Built 1980
Annual Tax Amount $11,765
Tax Year 2023
Lot Dimensions 0.293
Property Sub-Type Detached Single
Property Description
Location
State IL
County Cook
Rooms
Basement Unfinished, Walk-Up Access, Full
Interior
Interior Features Walk-In Closet(s)
Heating Natural Gas
Cooling Central Air
Flooring Hardwood
Fireplaces Number 1
Fireplace Y
Appliance Stainless Steel Appliance(s)
Laundry Main Level, Sink
Exterior
Garage Spaces 2.0
View Y/N true
Roof Type Asphalt
Building
Story 1 Story
Foundation Concrete Perimeter
Sewer Public Sewer
Water Lake Michigan
Structure Type Vinyl Siding,Brick
New Construction false
Schools
Elementary Schools Campanelli Elementary School
Middle Schools Jane Addams Junior High School
High Schools Hoffman Estates High School
School District 54, 54, 211
Others
HOA Fee Include None
Ownership Fee Simple
Special Listing Condition None
"My job is to find and attract mastery-based agents to the office, protect the culture, and make sure everyone is happy! "
2600 S. Michigan Ave., STE 102, Chicago, IL, 60616, United States






