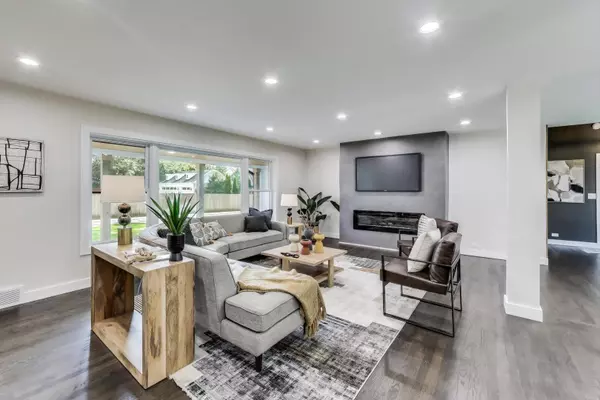
5 Beds
5.5 Baths
5,487 SqFt
5 Beds
5.5 Baths
5,487 SqFt
Key Details
Property Type Single Family Home
Sub Type Detached Single
Listing Status Active Under Contract
Purchase Type For Sale
Square Footage 5,487 sqft
Price per Sqft $196
MLS Listing ID 12445583
Bedrooms 5
Full Baths 5
Half Baths 1
Year Built 1953
Annual Tax Amount $21,398
Tax Year 2023
Lot Dimensions 60X187
Property Sub-Type Detached Single
Property Description
Location
State IL
County Cook
Community Sidewalks
Rooms
Basement Finished, Full
Interior
Heating Natural Gas
Cooling Central Air
Fireplace N
Exterior
Garage Spaces 2.0
View Y/N true
Building
Lot Description Mature Trees, Level
Story 2 Stories
Sewer Public Sewer
Water Lake Michigan
Structure Type Brick,Fiber Cement
New Construction false
Schools
Elementary Schools Forest Hills Elementary School
Middle Schools Mcclure Junior High School
High Schools Lyons Twp High School
School District 101, 101, 204
Others
HOA Fee Include None
Ownership Fee Simple
Special Listing Condition None


"My job is to find and attract mastery-based agents to the office, protect the culture, and make sure everyone is happy! "
2600 S. Michigan Ave., STE 102, Chicago, IL, 60616, United States






