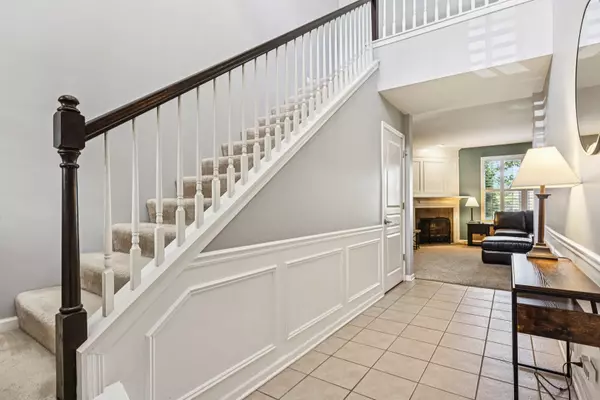2 Beds
2.5 Baths
1,705 SqFt
2 Beds
2.5 Baths
1,705 SqFt
Key Details
Property Type Townhouse
Sub Type Townhouse-2 Story
Listing Status Active
Purchase Type For Sale
Square Footage 1,705 sqft
Price per Sqft $196
Subdivision Creekside Meadows
MLS Listing ID 12441524
Bedrooms 2
Full Baths 2
Half Baths 1
HOA Fees $225/mo
Year Built 2002
Annual Tax Amount $6,047
Tax Year 2024
Lot Dimensions 1991
Property Sub-Type Townhouse-2 Story
Property Description
Location
State IL
County Mchenry
Rooms
Basement None
Interior
Heating Natural Gas, Forced Air
Cooling Central Air
Fireplaces Number 1
Fireplaces Type Gas Log
Fireplace Y
Appliance Range, Microwave, Dishwasher, Refrigerator, Washer, Dryer, Disposal, Water Softener Owned
Laundry Upper Level
Exterior
Garage Spaces 2.0
View Y/N true
Building
Sewer Public Sewer
Water Public
Structure Type Vinyl Siding,Brick
New Construction false
Schools
Elementary Schools Lincoln Prairie Elementary Schoo
Middle Schools Westfield Community School
High Schools H D Jacobs High School
School District 300, 300, 300
Others
Pets Allowed Cats OK, Dogs OK
HOA Fee Include Insurance,Exterior Maintenance,Lawn Care,Snow Removal
Ownership Fee Simple w/ HO Assn.
Special Listing Condition None
Virtual Tour https://my.matterport.com/show/?m=hQYrtGpoqMj&brand=0
"My job is to find and attract mastery-based agents to the office, protect the culture, and make sure everyone is happy! "
2600 S. Michigan Ave., STE 102, Chicago, IL, 60616, United States






