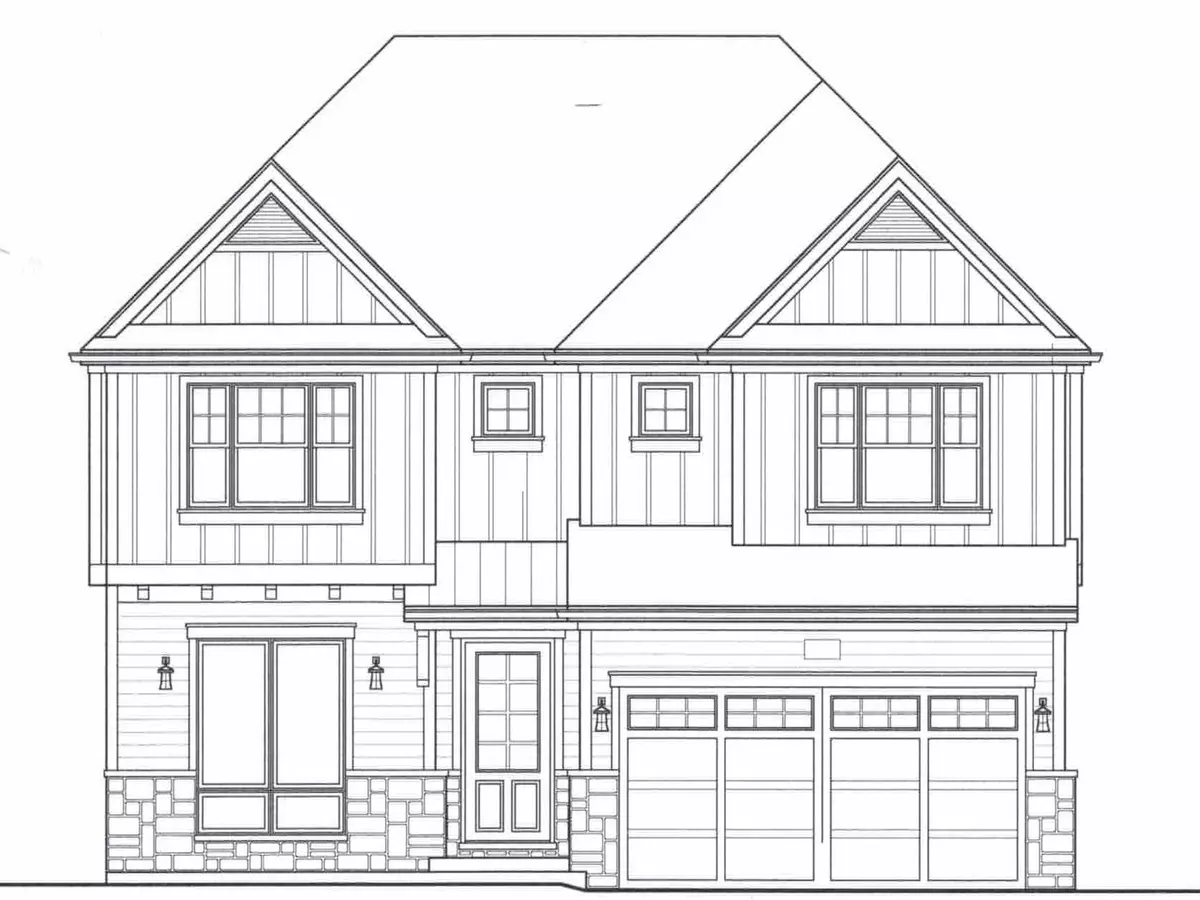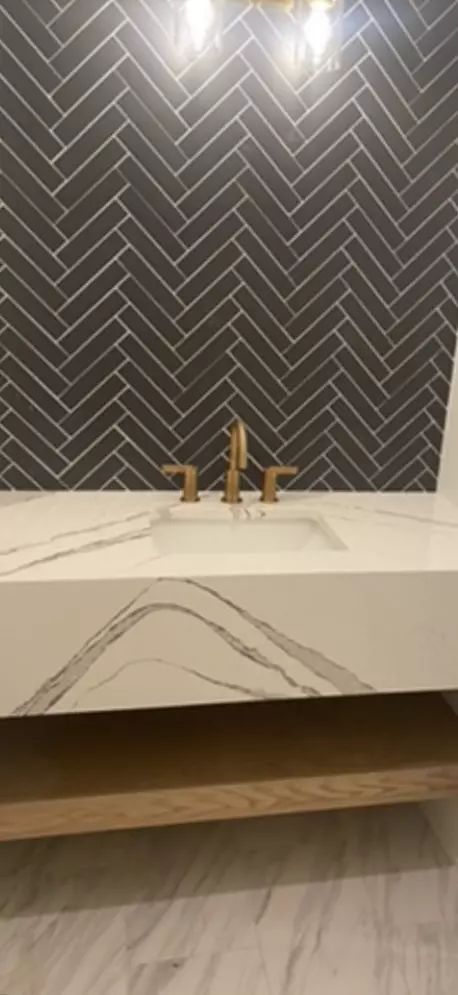
5 Beds
4.5 Baths
3,293 SqFt
5 Beds
4.5 Baths
3,293 SqFt
Key Details
Property Type Single Family Home
Sub Type Detached Single
Listing Status Active
Purchase Type For Sale
Square Footage 3,293 sqft
Price per Sqft $507
MLS Listing ID 12441782
Bedrooms 5
Full Baths 4
Half Baths 1
Year Built 2025
Annual Tax Amount $8,273
Tax Year 2024
Lot Dimensions 50 x 129
Property Sub-Type Detached Single
Property Description
Location
State IL
County Dupage
Rooms
Basement Finished, Full
Interior
Heating Natural Gas, Sep Heating Systems - 2+
Cooling Central Air
Fireplaces Number 1
Fireplace Y
Exterior
Garage Spaces 2.0
View Y/N true
Building
Story 2 Stories
Water Lake Michigan
Structure Type Fiber Cement,Fl Brick/Stn Veneer
New Construction true
Schools
Elementary Schools Lincoln Elementary School
Middle Schools Bryan Middle School
High Schools York Community High School
School District 205, 205, 205
Others
HOA Fee Include None
Ownership Fee Simple
Special Listing Condition None


"My job is to find and attract mastery-based agents to the office, protect the culture, and make sure everyone is happy! "
2600 S. Michigan Ave., STE 102, Chicago, IL, 60616, United States






